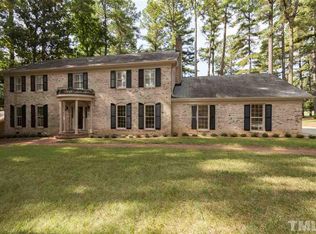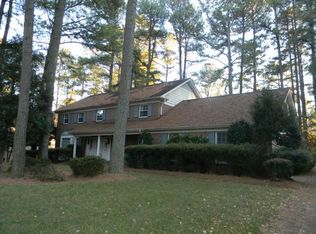Sold for $5,000,000
$5,000,000
1711 Hunting Ridge Rd, Raleigh, NC 27615
4beds
5,951sqft
Single Family Residence, Residential
Built in 2023
0.56 Acres Lot
$5,074,200 Zestimate®
$840/sqft
$7,765 Estimated rent
Home value
$5,074,200
$4.52M - $5.68M
$7,765/mo
Zestimate® history
Loading...
Owner options
Explore your selling options
What's special
Stunning Fully Furnished Luxury model on NRCC 4th Fairway! Modern, Open Floor Plan w/Stunning Views, Sunlight and Glass and Multiple Sliding Glass Doors to Huge Porch Overlooking Infinity Pool/Spa & Commanding views of 2 Fairways! Downstairs Owner's and Guest Suites - 4 Bedrooms w/5 Full Baths, Flex Space, 4 -Car Garage Bays, True Prep Kitchen/Scullery, Floating Stairway, Media and Clubroom w/large Wet Bar and walkout Balcony. Glass 350 Bottle Wine Storage and Wet Bar, with unique secure Home Delivery Center and Utility/Laundry room direct access to Owner's Suite. Generous Lease Back Terms.
Zillow last checked: 8 hours ago
Listing updated: October 28, 2025 at 12:05am
Listed by:
Jim Allen 919-645-2114,
Coldwell Banker HPW
Bought with:
Robyn Marshall, 198733
Pace Realty Group, Inc.
Source: Doorify MLS,MLS#: 10003230
Facts & features
Interior
Bedrooms & bathrooms
- Bedrooms: 4
- Bathrooms: 6
- Full bathrooms: 5
- 1/2 bathrooms: 1
Heating
- Central, ENERGY STAR Qualified Equipment, Exhaust Fan, Fireplace(s), Forced Air, Gas Pack, Heat Pump, Natural Gas, Zoned
Cooling
- Ceiling Fan(s), Central Air, Electric, Gas, Heat Pump, Zoned
Appliances
- Included: Bar Fridge, Built-In Gas Range, Built-In Range, Built-In Refrigerator, Cooktop, Dishwasher, Disposal, Double Oven, Dryer, Electric Oven, ENERGY STAR Qualified Appliances, ENERGY STAR Qualified Dishwasher, ENERGY STAR Qualified Dryer, ENERGY STAR Qualified Refrigerator, ENERGY STAR Qualified Washer, Exhaust Fan, Free-Standing Refrigerator, Gas Cooktop, Gas Water Heater, Microwave, Range Hood, Refrigerator, Self Cleaning Oven, Stainless Steel Appliance(s), Tankless Water Heater, Vented Exhaust Fan, Oven, Washer, Washer/Dryer, Wine Cooler, Wine Refrigerator
- Laundry: Electric Dryer Hookup, Inside, Lower Level, Main Level, Sink, Washer Hookup
Features
- Bar, Bathtub/Shower Combination, Beamed Ceilings, Built-in Features, Cathedral Ceiling(s), Ceiling Fan(s), Chandelier, Double Vanity, Dressing Room, Eat-in Kitchen, Entrance Foyer, Granite Counters, High Ceilings, Kitchen Island, Low Flow Plumbing Fixtures, Open Floorplan, Pantry, Quartz Counters, Recessed Lighting, Smart Light(s), Smooth Ceilings, Storage, Vaulted Ceiling(s), Walk-In Closet(s), Walk-In Shower, Water Closet, Wet Bar, Wired for Sound
- Flooring: Carpet, Hardwood, Tile
- Doors: ENERGY STAR Qualified Doors
- Windows: Aluminum Frames, Double Pane Windows, ENERGY STAR Qualified Windows
- Has fireplace: Yes
- Fireplace features: Great Room, Heatilator, Metal, Outside, Sealed Combustion, Ventless
Interior area
- Total structure area: 5,951
- Total interior livable area: 5,951 sqft
- Finished area above ground: 5,951
- Finished area below ground: 0
Property
Parking
- Total spaces: 4
- Parking features: Concrete, Driveway, Garage, Garage Door Opener, Off Street
- Attached garage spaces: 4
Accessibility
- Accessibility features: Accessible Bedroom, Accessible Central Living Area, Central Living Area, Electronic Environmental Controls, Level Flooring, Smart Technology, Visitor Bathroom
Features
- Levels: Two
- Stories: 2
- Patio & porch: Covered, Front Porch, Patio, Rear Porch, Screened
- Exterior features: Balcony, Fenced Yard, Gas Grill, In Parade of Homes, Lighting, Outdoor Grill, Outdoor Kitchen, Rain Gutters, Smart Light(s)
- Pool features: Fenced, Gunite, Heated, In Ground, Infinity, Outdoor Pool, Salt Water
- Has spa: Yes
- Spa features: Gunite, Heated, In Ground
- Fencing: Back Yard, Fenced, Gate
- Has view: Yes
- View description: Golf Course, Neighborhood, Panoramic
Lot
- Size: 0.56 Acres
- Features: Back Yard, Front Yard, Gentle Sloping, Hardwood Trees, Landscaped, On Golf Course, Rectangular Lot, Views
Details
- Parcel number: 171711556800
- Special conditions: Standard
Construction
Type & style
- Home type: SingleFamily
- Architectural style: Modern
- Property subtype: Single Family Residence, Residential
Materials
- Batts Insulation, Blown-In Insulation, Brick Veneer, Cement Siding, Ducts Professionally Air-Sealed, Fiber Cement, Glass, HardiPlank Type, Radiant Barrier, Stone, Stone Veneer, Stucco
- Foundation: Block
- Roof: Shingle, Membrane, Metal
Condition
- New construction: Yes
- Year built: 2023
- Major remodel year: 2023
Details
- Builder name: AR Homes-Monterey Bay, LLC
Utilities & green energy
- Sewer: Public Sewer
- Water: Public
- Utilities for property: Electricity Connected, Natural Gas Connected, Sewer Connected, Water Available, Water Connected
Green energy
- Energy efficient items: Appliances, Thermostat
Community & neighborhood
Community
- Community features: Clubhouse, Golf, Tennis Court(s)
Location
- Region: Raleigh
- Subdivision: North Ridge
Other
Other facts
- Road surface type: Asphalt
Price history
| Date | Event | Price |
|---|---|---|
| 4/11/2024 | Sold | $5,000,000-9.1%$840/sqft |
Source: | ||
| 2/13/2024 | Pending sale | $5,500,000$924/sqft |
Source: | ||
| 12/22/2023 | Listed for sale | $5,500,000+478.9%$924/sqft |
Source: | ||
| 2/8/2022 | Sold | $950,000+35.7%$160/sqft |
Source: Public Record Report a problem | ||
| 5/21/2021 | Sold | $700,000+25.2%$118/sqft |
Source: Public Record Report a problem | ||
Public tax history
| Year | Property taxes | Tax assessment |
|---|---|---|
| 2025 | $40,796 -10.6% | $4,675,558 -11% |
| 2024 | $45,643 +543.2% | $5,253,113 +706.9% |
| 2023 | $7,096 +114.7% | $651,000 +99.4% |
Find assessor info on the county website
Neighborhood: North Raleigh
Nearby schools
GreatSchools rating
- 7/10North Ridge ElementaryGrades: PK-5Distance: 0.7 mi
- 8/10West Millbrook MiddleGrades: 6-8Distance: 1.4 mi
- 6/10Millbrook HighGrades: 9-12Distance: 1.1 mi
Schools provided by the listing agent
- Elementary: Wake - North Ridge
- Middle: Wake - West Millbrook
- High: Wake - Millbrook
Source: Doorify MLS. This data may not be complete. We recommend contacting the local school district to confirm school assignments for this home.
Get a cash offer in 3 minutes
Find out how much your home could sell for in as little as 3 minutes with a no-obligation cash offer.
Estimated market value
$5,074,200

