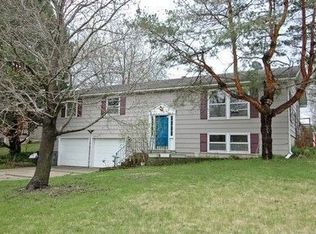Closed
$333,000
1711 Kimberly Ave, Elgin, IL 60123
3beds
1,800sqft
Single Family Residence
Built in 1966
0.58 Acres Lot
$382,100 Zestimate®
$185/sqft
$2,674 Estimated rent
Home value
$382,100
$355,000 - $409,000
$2,674/mo
Zestimate® history
Loading...
Owner options
Explore your selling options
What's special
Privacy abounds in this architect designed spacious contemporary with beautiful wooded setting on Tyler Creek. Country feeling in town! There are some updated floors in the main living area, and some newer windows. Living/dining area offers two way fireplace and lots of windows. Home needs updating/remodeling, and with some sweat equity it will shine again! Unfinished lower level will add additional square footage to an already spacious house. Wonderful location at the end of street, with Eagle Heights Park in front and Eagle/Burnidge Park in back of home. Sold AS IS.
Zillow last checked: 8 hours ago
Listing updated: March 19, 2025 at 01:29am
Listing courtesy of:
Anna Pazitny 847-641-4782,
HomeSmart Connect LLC
Bought with:
Annette Plocienniczak
Coldwell Banker Realty
Source: MRED as distributed by MLS GRID,MLS#: 12257329
Facts & features
Interior
Bedrooms & bathrooms
- Bedrooms: 3
- Bathrooms: 2
- Full bathrooms: 2
Primary bedroom
- Features: Flooring (Carpet), Bathroom (Full)
- Level: Main
- Area: 253 Square Feet
- Dimensions: 23X11
Bedroom 2
- Features: Flooring (Wood Laminate)
- Level: Main
- Area: 180 Square Feet
- Dimensions: 15X12
Bedroom 3
- Features: Flooring (Wood Laminate)
- Level: Main
- Area: 132 Square Feet
- Dimensions: 12X11
Bonus room
- Features: Flooring (Carpet)
- Level: Main
- Area: 207 Square Feet
- Dimensions: 23X9
Dining room
- Features: Flooring (Wood Laminate)
- Level: Main
- Area: 150 Square Feet
- Dimensions: 15X10
Foyer
- Features: Flooring (Ceramic Tile)
- Level: Main
- Area: 56 Square Feet
- Dimensions: 8X7
Kitchen
- Features: Kitchen (Galley), Flooring (Slate)
- Level: Main
- Area: 96 Square Feet
- Dimensions: 12X8
Living room
- Features: Flooring (Wood Laminate)
- Level: Main
- Area: 240 Square Feet
- Dimensions: 16X15
Recreation room
- Level: Basement
- Area: 600 Square Feet
- Dimensions: 40X15
Storage
- Level: Basement
- Area: 210 Square Feet
- Dimensions: 14X15
Heating
- Natural Gas, Forced Air
Cooling
- Central Air
Appliances
- Included: Humidifier
Features
- Basement: Unfinished,Full
Interior area
- Total structure area: 0
- Total interior livable area: 1,800 sqft
Property
Parking
- Total spaces: 2
- Parking features: Asphalt, Garage Door Opener, On Site, Garage Owned, Attached, Garage
- Attached garage spaces: 2
- Has uncovered spaces: Yes
Accessibility
- Accessibility features: No Disability Access
Features
- Has view: Yes
- View description: Side(s) of Property
- Water view: Side(s) of Property
- Waterfront features: Stream
Lot
- Size: 0.58 Acres
- Dimensions: 65X193X246X213X74
- Features: Cul-De-Sac, Irregular Lot, Wooded, Mature Trees
Details
- Parcel number: 0610306003
- Special conditions: None
Construction
Type & style
- Home type: SingleFamily
- Architectural style: Step Ranch
- Property subtype: Single Family Residence
Condition
- New construction: No
- Year built: 1966
Utilities & green energy
- Sewer: Public Sewer
- Water: Public
Community & neighborhood
Community
- Community features: Park, Street Lights
Location
- Region: Elgin
Other
Other facts
- Listing terms: Conventional
- Ownership: Fee Simple
Price history
| Date | Event | Price |
|---|---|---|
| 3/17/2025 | Sold | $333,000+11%$185/sqft |
Source: | ||
| 1/29/2025 | Listing removed | $299,900$167/sqft |
Source: | ||
| 1/13/2025 | Contingent | $299,900$167/sqft |
Source: | ||
| 1/7/2025 | Listed for sale | $299,900$167/sqft |
Source: | ||
Public tax history
| Year | Property taxes | Tax assessment |
|---|---|---|
| 2024 | $7,023 +4.9% | $95,755 +10.7% |
| 2023 | $6,692 +5.9% | $86,508 +9.7% |
| 2022 | $6,320 +4.6% | $78,881 +7% |
Find assessor info on the county website
Neighborhood: Eagle Heights
Nearby schools
GreatSchools rating
- 3/10Creekside Elementary SchoolGrades: PK-6Distance: 0.2 mi
- 2/10Kimball Middle SchoolGrades: 7-8Distance: 0.6 mi
- 2/10Larkin High SchoolGrades: 9-12Distance: 1.2 mi
Schools provided by the listing agent
- District: 46
Source: MRED as distributed by MLS GRID. This data may not be complete. We recommend contacting the local school district to confirm school assignments for this home.

Get pre-qualified for a loan
At Zillow Home Loans, we can pre-qualify you in as little as 5 minutes with no impact to your credit score.An equal housing lender. NMLS #10287.
Sell for more on Zillow
Get a free Zillow Showcase℠ listing and you could sell for .
$382,100
2% more+ $7,642
With Zillow Showcase(estimated)
$389,742