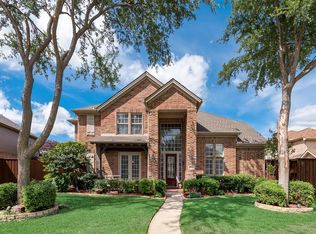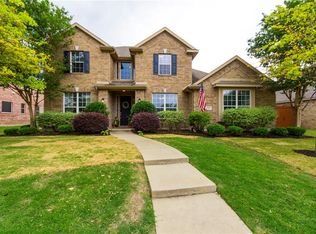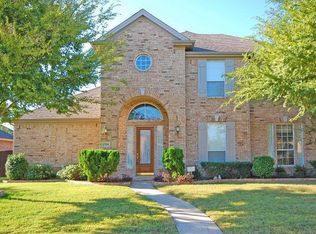Sold
Price Unknown
1711 Long Prairie Rd, Allen, TX 75002
3beds
2,497sqft
Single Family Residence
Built in 2002
9,583.2 Square Feet Lot
$489,800 Zestimate®
$--/sqft
$2,730 Estimated rent
Home value
$489,800
$465,000 - $519,000
$2,730/mo
Zestimate® history
Loading...
Owner options
Explore your selling options
What's special
Meticulously maintained home featuring beautiful luxury vinyl plank flooring and a spacious, fully enclosed backyard with a second patio just off the kitchen—perfect for outdoor dining and entertaining. The upgraded electric gate secures the driveway, leading to a 3-car garage. Inside, you’ll find all three bedrooms conveniently located on the main floor, while upstairs offers a versatile bonus room with an en-suite toilet and a loft-style workspace—ideal for a home office, playroom, or guest retreat. Located in the highly acclaimed Allen ISD and within walking distance to Olsen Elementary, nearby preschools, and the community pool. This vibrant neighborhood includes exceptional amenities such as a sparkling pool, playground, serene pond, basketball court, and scenic walking and jogging trails that connect to Celebration Park. Enjoy unmatched convenience with quick access to Hwy 75, Hwy 121, H-E-B, Walmart, Allen Premium Outlets, and a wide variety of dining and shopping options.
Zillow last checked: 8 hours ago
Listing updated: July 17, 2025 at 07:41pm
Listed by:
Sigal Davidow 0730166 214-649-9934,
Pinnacle Realty Advisors 972-338-5441
Bought with:
Ashley Chambers
RJ Williams & Company RE
Source: NTREIS,MLS#: 20959794
Facts & features
Interior
Bedrooms & bathrooms
- Bedrooms: 3
- Bathrooms: 3
- Full bathrooms: 2
- 1/2 bathrooms: 1
Primary bedroom
- Features: Walk-In Closet(s)
- Level: First
- Dimensions: 15 x 17
Bedroom
- Level: First
- Dimensions: 10 x 12
Bedroom
- Level: First
- Dimensions: 11 x 10
Primary bathroom
- Level: First
- Dimensions: 8 x 11
Bonus room
- Level: Second
- Dimensions: 19 x 18
Dining room
- Level: First
- Dimensions: 11 x 11
Other
- Level: First
- Dimensions: 5 x 8
Half bath
- Level: Second
- Dimensions: 5 x 5
Kitchen
- Features: Granite Counters, Kitchen Island, Pantry
- Level: First
- Dimensions: 14 x 21
Laundry
- Features: Built-in Features
- Level: First
- Dimensions: 5 x 5
Living room
- Features: Built-in Features, Ceiling Fan(s), Fireplace
- Level: First
- Dimensions: 18 x 19
Office
- Features: Built-in Features
- Level: Second
- Dimensions: 9 x 7
Heating
- Central
Cooling
- Central Air, Electric
Appliances
- Included: Dishwasher, Electric Cooktop, Electric Oven, Disposal, Gas Water Heater, Microwave
Features
- Eat-in Kitchen, Granite Counters, High Speed Internet, Kitchen Island, Loft
- Flooring: Carpet, Ceramic Tile, Luxury Vinyl Plank
- Has basement: No
- Number of fireplaces: 1
- Fireplace features: Gas Log
Interior area
- Total interior livable area: 2,497 sqft
Property
Parking
- Total spaces: 3
- Parking features: Driveway, Electric Gate, Enclosed, Garage Faces Rear
- Attached garage spaces: 3
- Has uncovered spaces: Yes
Features
- Levels: One and One Half
- Stories: 1
- Pool features: None, Community
- Fencing: Wood
Lot
- Size: 9,583 sqft
Details
- Parcel number: R438000G02101
Construction
Type & style
- Home type: SingleFamily
- Architectural style: Traditional,Detached
- Property subtype: Single Family Residence
Materials
- Brick, Frame
- Foundation: Slab
- Roof: Composition
Condition
- Year built: 2002
Utilities & green energy
- Sewer: Public Sewer
- Water: Public
- Utilities for property: Electricity Available, Natural Gas Available, Sewer Available, Separate Meters, Water Available
Community & neighborhood
Community
- Community features: Other, Playground, Pool
Location
- Region: Allen
- Subdivision: Summerfield Ph One
HOA & financial
HOA
- Has HOA: Yes
- HOA fee: $675 annually
- Services included: All Facilities
- Association name: CMA Management
- Association phone: 972-943-2828
Other
Other facts
- Listing terms: Cash,Conventional,FHA,Other,VA Loan
Price history
| Date | Event | Price |
|---|---|---|
| 7/17/2025 | Sold | -- |
Source: NTREIS #20959794 Report a problem | ||
| 6/22/2025 | Pending sale | $499,900$200/sqft |
Source: NTREIS #20959794 Report a problem | ||
| 6/5/2025 | Listed for sale | $499,900$200/sqft |
Source: NTREIS #20959794 Report a problem | ||
Public tax history
| Year | Property taxes | Tax assessment |
|---|---|---|
| 2025 | -- | $502,900 +10% |
| 2024 | $5,731 +2.1% | $457,182 +10% |
| 2023 | $5,614 | $415,620 +10% |
Find assessor info on the county website
Neighborhood: Summerfield
Nearby schools
GreatSchools rating
- 8/10David And Lynda Olson Elementary SchoolGrades: PK-6Distance: 0.3 mi
- 9/10Walter & Lois Curtis Middle SchoolGrades: 7-8Distance: 0.9 mi
- 8/10Allen High SchoolGrades: 9-12Distance: 2.2 mi
Schools provided by the listing agent
- Elementary: Olson
- Middle: Curtis
- High: Allen
- District: Allen ISD
Source: NTREIS. This data may not be complete. We recommend contacting the local school district to confirm school assignments for this home.
Get a cash offer in 3 minutes
Find out how much your home could sell for in as little as 3 minutes with a no-obligation cash offer.
Estimated market value$489,800
Get a cash offer in 3 minutes
Find out how much your home could sell for in as little as 3 minutes with a no-obligation cash offer.
Estimated market value
$489,800


