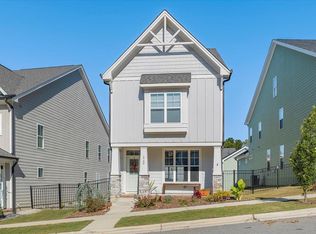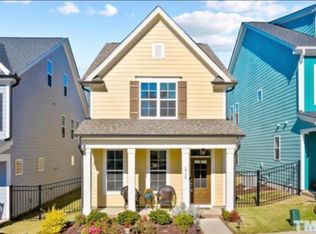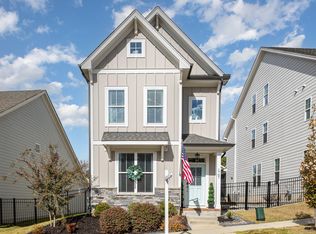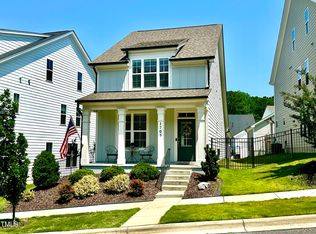The Holmes Traditional floor plan, this Charleston style home is READY NOW for move in! First floor master w/ walk in closet*Dining kitchen open to living area*Granite counter tops; oversize island; tile back splash; under cabinet lighting & SS appliances*Hardwoods throughout 1st floor living*2 bedrooms +loft on 2nd floor, walk-up unfinished 3rd floor bonus/rec room *Covered breezeway attached from home to 2 car garage*Private courtyard*OPEN AT 11 MONDAY-SAT, SUNDAY AT 1
This property is off market, which means it's not currently listed for sale or rent on Zillow. This may be different from what's available on other websites or public sources.



