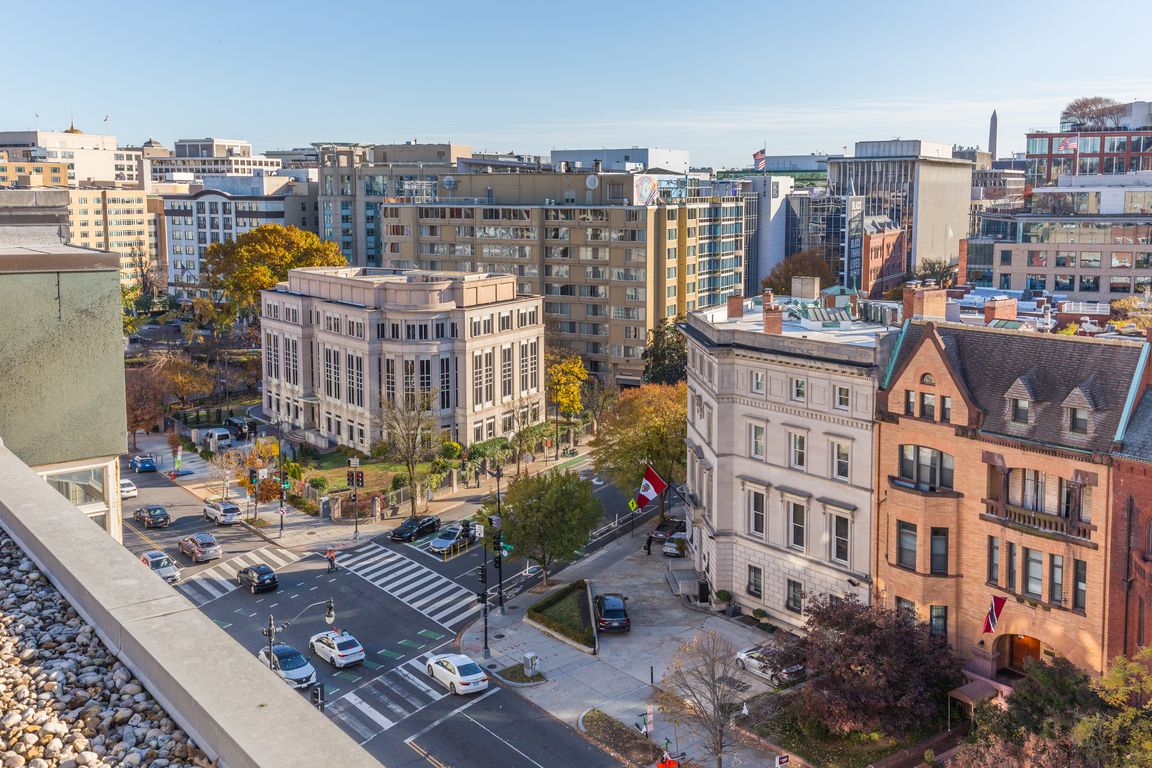
For sale
$319,445
1beds
701sqft
1711 Massachusetts Ave NW #408, Washington, DC 20036
1beds
701sqft
Condominium
Built in 1950
Open parking
$456 price/sqft
$789 monthly HOA fee
What's special
Excellent storageExpansive rooftop deckGenerous open layoutFlooded with natural lightInviting outdoor areaGrilling areas
Welcome to this spacious 700 sq ft 1-bedroom, 1-bath home at the sought-after Boston House in the heart of Dupont Circle. Flooded with natural light and offering a generous open layout, this residence provides the comfort, convenience, and flexibility that are increasingly rare in newer DC apartment developments. With excellent storage ...
- 5 days |
- 823 |
- 40 |
Likely to sell faster than
Source: Bright MLS,MLS#: DCDC2231166
Travel times
Living Room
Kitchen
Dining Room
Bedroom
Zillow last checked: 8 hours ago
Listing updated: November 23, 2025 at 01:33pm
Listed by:
Will Crane 202-246-5897,
Taylor Properties
Source: Bright MLS,MLS#: DCDC2231166
Facts & features
Interior
Bedrooms & bathrooms
- Bedrooms: 1
- Bathrooms: 1
- Full bathrooms: 1
- Main level bathrooms: 1
- Main level bedrooms: 1
Rooms
- Room types: Living Room, Dining Room, Kitchen, Bedroom 1, Bathroom 1
Bedroom 1
- Level: Main
- Area: 165 Square Feet
- Dimensions: 15 x 11
Bathroom 1
- Level: Main
- Area: 35 Square Feet
- Dimensions: 5 x 7
Dining room
- Level: Main
- Area: 70 Square Feet
- Dimensions: 10 x 7
Kitchen
- Level: Main
- Area: 63 Square Feet
- Dimensions: 9 x 7
Living room
- Level: Main
- Area: 228 Square Feet
- Dimensions: 19 x 12
Heating
- Central, Wall Unit, Other, Natural Gas, Electric
Cooling
- Multi Units, Wall Unit(s), Central Air, Electric
Appliances
- Included: Dishwasher, Disposal, Oven/Range - Gas, Refrigerator, Gas Water Heater
- Laundry: Common Area, Shared, Lower Level
Features
- Combination Dining/Living, Crown Molding, Flat, Kitchen - Galley
- Flooring: Wood
- Doors: Double Entry
- Windows: Casement, Screens, Replacement
- Basement: Other
- Has fireplace: No
- Common walls with other units/homes: 2+ Common Walls
Interior area
- Total structure area: 701
- Total interior livable area: 701 sqft
- Finished area above ground: 701
- Finished area below ground: 0
Video & virtual tour
Property
Parking
- Parking features: Circular Driveway, On-site - Rent, On-site - Sale, On Street
- Has uncovered spaces: Yes
Accessibility
- Accessibility features: Accessible Elevator Installed
Features
- Levels: One
- Stories: 1
- Patio & porch: Roof, Roof Deck
- Exterior features: Barbecue
- Pool features: None
- Has view: Yes
- View description: Street, Trees/Woods
Lot
- Features: Unknown Soil Type
Details
- Additional structures: Above Grade, Below Grade
- Parcel number: 0157//2482
- Zoning: RA4
- Special conditions: Standard
Construction
Type & style
- Home type: Condo
- Architectural style: Mid-Century Modern
- Property subtype: Condominium
- Attached to another structure: Yes
Materials
- Combination
- Roof: Unknown
Condition
- Very Good
- New construction: No
- Year built: 1950
Utilities & green energy
- Sewer: Public Sewer
- Water: Public
- Utilities for property: Fiber Optic, Fixed Wireless
Community & HOA
Community
- Security: 24 Hour Security, Desk in Lobby, Monitored, Security Gate
- Subdivision: Dupont
HOA
- Has HOA: No
- Amenities included: Storage, Laundry, Library, Party Room
- Services included: Water, Trash, Snow Removal, Sewer, Reserve Funds, Pest Control, Management, Insurance, Gas, Maintenance Structure, Common Area Maintenance, Air Conditioning, Electricity
- HOA name: Boston Houe Condominium
- Condo and coop fee: $789 monthly
Location
- Region: Washington
Financial & listing details
- Price per square foot: $456/sqft
- Tax assessed value: $353,170
- Annual tax amount: $2,880
- Date on market: 11/21/2025
- Listing agreement: Exclusive Agency
- Listing terms: Cash,Conventional,FHA
- Ownership: Condominium