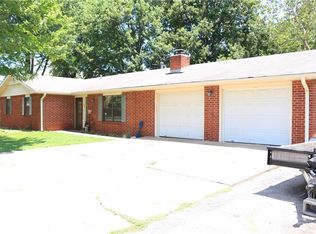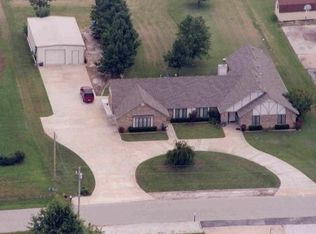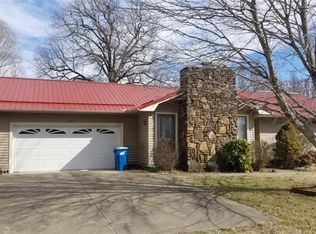Sold for $750,000
$750,000
1711 Mayflower Rd, Bentonville, AR 72713
6beds
4,253sqft
Single Family Residence
Built in 1983
1 Acres Lot
$745,000 Zestimate®
$176/sqft
$3,518 Estimated rent
Home value
$745,000
$700,000 - $790,000
$3,518/mo
Zestimate® history
Loading...
Owner options
Explore your selling options
What's special
MOTIVATED SELLER!! Offering $4000 Lender Credit from Fairway Mortgage! Bask in grandeur at 1711 Mayflower Rd, Bentonville, AR 72713! This 6-bed, 4 -bath estate on 1 acre offers 2 living rooms, 2 kitchens with a marble island in the main, a great room, 2 laundry rooms, and space to thrive. Ideal for multifamily, Airbnb, or retreats, it boasts new flooring, a refreshed master bath, and custom cabinetry. Car lovers rejoice with two 2-car garages and a 24x40 ft detached garage holding 4 cars (8 with lift, current lift excluded), featuring insulation, heated/cooled mini-splits, and secure storage. Updates include HVAC (2024/2023), 50-gal gas water heater (2024), 2016 roof, and 2020 carpet. A storm shelter fits 6-8. Near Thadden Field Airport, Bentonville Brewing, and close to downtown’s various museums, Razorback Greenway, and major Fortune 500 companies; this home blends luxury and convenience. Perfect for growing families or investors, seize this rare gem in booming Northwest Arkansas—book your private showing now!
Zillow last checked: 8 hours ago
Listing updated: November 20, 2025 at 09:41am
Listed by:
Justin Rodgers 501-766-3811,
Standard Real Estate
Bought with:
Brittnie Morris, SA00088372
Exit Realty Harper Carlton Group
Source: ArkansasOne MLS,MLS#: 1311540 Originating MLS: Northwest Arkansas Board of REALTORS MLS
Originating MLS: Northwest Arkansas Board of REALTORS MLS
Facts & features
Interior
Bedrooms & bathrooms
- Bedrooms: 6
- Bathrooms: 4
- Full bathrooms: 4
Heating
- Central
Cooling
- Central Air, Ductless, Gas
Appliances
- Included: Dishwasher, Gas Cooktop, Gas Oven, Gas Water Heater, Microwave, Range Hood, Self Cleaning Oven, ENERGY STAR Qualified Appliances
- Laundry: Washer Hookup, Dryer Hookup
Features
- Attic, Built-in Features, Ceiling Fan(s), Cathedral Ceiling(s), Eat-in Kitchen, Pantry, Programmable Thermostat, Quartz Counters, Split Bedrooms, Storage, Walk-In Closet(s), Window Treatments, Multiple Living Areas
- Flooring: Luxury Vinyl Plank, Tile
- Windows: Blinds
- Basement: None
- Number of fireplaces: 1
- Fireplace features: Wood Burning
Interior area
- Total structure area: 4,253
- Total interior livable area: 4,253 sqft
Property
Parking
- Total spaces: 8
- Parking features: Garage, Garage Door Opener, RV Access/Parking
- Has garage: Yes
- Covered spaces: 8
Features
- Levels: Multi/Split
- Patio & porch: Deck, Patio, Porch
- Exterior features: Concrete Driveway
- Pool features: None
- Fencing: Partial
- Waterfront features: None
Lot
- Size: 1 Acres
- Features: Central Business District, Cleared, Cul-De-Sac, City Lot, Near Park, Split Possible
Details
- Additional structures: Outbuilding, Storage, Workshop
- Parcel number: 0101847000
- Special conditions: None
Construction
Type & style
- Home type: SingleFamily
- Property subtype: Single Family Residence
Materials
- Brick
- Foundation: Slab
- Roof: Architectural,Shingle
Condition
- New construction: No
- Year built: 1983
Utilities & green energy
- Sewer: Public Sewer
- Water: Public
- Utilities for property: Cable Available, Electricity Available, Fiber Optic Available, Natural Gas Available, Phone Available, Sewer Available, Water Available
Green energy
- Energy efficient items: Appliances
Community & neighborhood
Security
- Security features: Security System, Storm Shelter, Fire Alarm, Smoke Detector(s)
Community
- Community features: Near State Park, Near Schools, Park, Trails/Paths
Location
- Region: Bentonville
- Subdivision: Colony West Add Rep Bentonville
Other
Other facts
- Listing terms: Conventional,FHA,Other,See Remarks,VA Loan
- Road surface type: Paved
Price history
| Date | Event | Price |
|---|---|---|
| 11/20/2025 | Sold | $750,000-3.2%$176/sqft |
Source: | ||
| 10/2/2025 | Price change | $775,000-3%$182/sqft |
Source: | ||
| 8/28/2025 | Price change | $799,000-6%$188/sqft |
Source: | ||
| 8/8/2025 | Price change | $850,000-2.7%$200/sqft |
Source: | ||
| 7/4/2025 | Price change | $874,000-2.3%$206/sqft |
Source: | ||
Public tax history
| Year | Property taxes | Tax assessment |
|---|---|---|
| 2024 | $4,221 +0.6% | $76,740 +5% |
| 2023 | $4,194 +3.7% | $73,090 +4.5% |
| 2022 | $4,043 +5.4% | $69,910 +4.8% |
Find assessor info on the county website
Neighborhood: 72713
Nearby schools
GreatSchools rating
- 8/10Ruth Barker Middle SchoolGrades: 5-6Distance: 1.3 mi
- 9/10J. William Fulbright Junior High SchoolGrades: 7-8Distance: 2.3 mi
- 8/10Bentonville High SchoolGrades: 9-12Distance: 1.8 mi
Schools provided by the listing agent
- District: Bentonville
Source: ArkansasOne MLS. This data may not be complete. We recommend contacting the local school district to confirm school assignments for this home.
Get pre-qualified for a loan
At Zillow Home Loans, we can pre-qualify you in as little as 5 minutes with no impact to your credit score.An equal housing lender. NMLS #10287.
Sell with ease on Zillow
Get a Zillow Showcase℠ listing at no additional cost and you could sell for —faster.
$745,000
2% more+$14,900
With Zillow Showcase(estimated)$759,900


