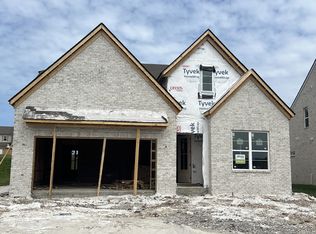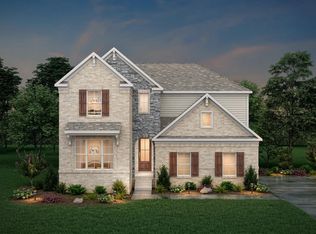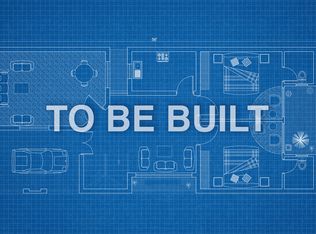Closed
$638,750
1711 Merkel Rd Lot 14, Columbia, TN 38401
4beds
3,370sqft
Single Family Residence, Residential
Built in 2024
10,018.8 Square Feet Lot
$684,100 Zestimate®
$190/sqft
$3,212 Estimated rent
Home value
$684,100
$643,000 - $732,000
$3,212/mo
Zestimate® history
Loading...
Owner options
Explore your selling options
What's special
Everly C Presale: 1st.fl.10' Ceilings,8' doors, Soaring Ceilings and Windows Galore will WOW you in this Open Plan that features 1st.fl..Owners and Study down with 3 Bedrooms up, Game Rm.& Media Rm. Gather in the large soaring ceiling family room w/statement making tiled to the ceiling fireplace, or at the expanded island in the nearby open kitchen. On nice days, it's easy to step out to extended covered patio that is just off the sliding doors off family rm. Enjoy oversized tiled shower w/bench seat, double sinks in the upscale owner's suite. Upstairs are 3 bedrooms with 2 Baths, Large Game Rm and Media Rm, gorgeous hardwood staircase! Expansive Corner Lot! Community features will include pool, Clubhouse and Dog Park! Enjoy smart innovations in technology & energy saving features! Award Winning Builder!! Curated Design Features!! Build now and receive Introductory Pricing & Incentives!! Experience Columbia! See why its a Top 10 Best Small Town!
Zillow last checked: 8 hours ago
Listing updated: September 17, 2024 at 07:00am
Listing Provided by:
Kelly Rowland 615-568-0683,
Drees Homes,
Susie Coles 615-939-3666,
Drees Homes
Bought with:
Nonmls
Realtracs, Inc.
Nonmls
Realtracs, Inc.
Source: RealTracs MLS as distributed by MLS GRID,MLS#: 2613643
Facts & features
Interior
Bedrooms & bathrooms
- Bedrooms: 4
- Bathrooms: 4
- Full bathrooms: 3
- 1/2 bathrooms: 1
- Main level bedrooms: 1
Bedroom 1
- Area: 208 Square Feet
- Dimensions: 16x13
Bedroom 2
- Features: Walk-In Closet(s)
- Level: Walk-In Closet(s)
- Area: 180 Square Feet
- Dimensions: 12x15
Bedroom 3
- Features: Walk-In Closet(s)
- Level: Walk-In Closet(s)
- Area: 169 Square Feet
- Dimensions: 13x13
Bedroom 4
- Features: Bath
- Level: Bath
- Area: 156 Square Feet
- Dimensions: 13x12
Bonus room
- Features: Second Floor
- Level: Second Floor
- Area: 400 Square Feet
- Dimensions: 20x20
Dining room
- Features: Other
- Level: Other
- Area: 160 Square Feet
- Dimensions: 16x10
Kitchen
- Features: Pantry
- Level: Pantry
- Area: 252 Square Feet
- Dimensions: 14x18
Living room
- Area: 288 Square Feet
- Dimensions: 16x18
Heating
- Electric
Cooling
- Electric
Appliances
- Included: Dishwasher, Disposal, ENERGY STAR Qualified Appliances, Microwave, Double Oven, Electric Oven, Cooktop
Features
- Entrance Foyer, Primary Bedroom Main Floor
- Flooring: Carpet, Other, Tile
- Basement: Crawl Space
- Number of fireplaces: 1
Interior area
- Total structure area: 3,370
- Total interior livable area: 3,370 sqft
- Finished area above ground: 3,370
Property
Parking
- Total spaces: 2
- Parking features: Garage Door Opener, Garage Faces Front
- Attached garage spaces: 2
Features
- Levels: Two
- Stories: 2
- Patio & porch: Patio, Covered
- Exterior features: Smart Lock(s)
- Pool features: Association
Lot
- Size: 10,018 sqft
- Dimensions: 9864
- Features: Corner Lot
Details
- Parcel number: 072P A 01600 000
- Special conditions: Standard
Construction
Type & style
- Home type: SingleFamily
- Property subtype: Single Family Residence, Residential
Materials
- Fiber Cement, Brick, Ducts Professionally Air-Sealed
- Roof: Shingle
Condition
- New construction: Yes
- Year built: 2024
Utilities & green energy
- Sewer: Public Sewer
- Water: Public
- Utilities for property: Electricity Available, Water Available, Underground Utilities
Green energy
- Energy efficient items: HVAC, Windows, Thermostat
Community & neighborhood
Security
- Security features: Smoke Detector(s), Smart Camera(s)/Recording
Location
- Region: Columbia
- Subdivision: Bear Creek Overlook
HOA & financial
HOA
- Has HOA: Yes
- HOA fee: $170 monthly
- Amenities included: Clubhouse, Park, Playground, Pool, Underground Utilities
- Services included: Internet, Recreation Facilities
Price history
| Date | Event | Price |
|---|---|---|
| 4/26/2024 | Sold | $638,750+0.4%$190/sqft |
Source: | ||
| 1/29/2024 | Pending sale | $636,480+21%$189/sqft |
Source: | ||
| 9/22/2023 | Listing removed | -- |
Source: | ||
| 8/21/2023 | Listed for sale | $525,900-9.1%$156/sqft |
Source: | ||
| 8/10/2023 | Listing removed | -- |
Source: | ||
Public tax history
Tax history is unavailable.
Neighborhood: 38401
Nearby schools
GreatSchools rating
- 2/10R Howell Elementary SchoolGrades: PK-4Distance: 4.7 mi
- 2/10E. A. Cox Middle SchoolGrades: 5-8Distance: 4.9 mi
- 4/10Spring Hill High SchoolGrades: 9-12Distance: 7.1 mi
Schools provided by the listing agent
- Elementary: R Howell Elementary
- Middle: E. A. Cox Middle School
- High: Spring Hill High School
Source: RealTracs MLS as distributed by MLS GRID. This data may not be complete. We recommend contacting the local school district to confirm school assignments for this home.
Get a cash offer in 3 minutes
Find out how much your home could sell for in as little as 3 minutes with a no-obligation cash offer.
Estimated market value$684,100
Get a cash offer in 3 minutes
Find out how much your home could sell for in as little as 3 minutes with a no-obligation cash offer.
Estimated market value
$684,100


