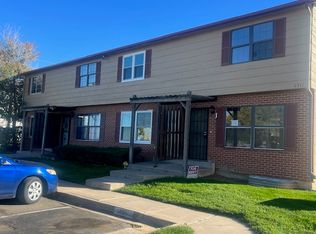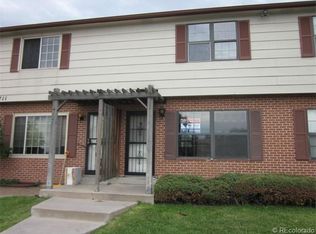Charming 3-Bedroom Townhome in Norfolk Village Welcome to your next home! This beautifully updated 3-bedroom, 2.5-bathroom townhome offers comfort, style, and convenience in a highly desirable location. Interior Features Bright & Airy Living Spaces: An inviting living room with wood-look flooring and large windows fills the main level with natural light. Modern Kitchen: Upgraded with new stainless steel appliances, sleek cabinetry, and granite-style counters, seamlessly connected to the dining area. Flexible Family Room: A finished lower-level bonus space, ideal as a den, home office, or media room. Spacious Bedrooms: Upstairs, each bedroom features plush new carpeting, fresh paint, and ample closet space. Updated Bathrooms: Stylishly remodeled, including a spa-inspired primary suite with a tiled walk-in shower and modern fixtures. Outdoor Living Step out through sliding glass doors to your private fenced patio with low-maintenance turf perfect for entertaining, grilling, or relaxing. Additional Perks Brand New in-unit washer & dryer Reserved off-street parking Energy-efficient windows & portable/mini-split AC units Community green spaces and mature landscaping Prime Location Located in Norfolk Village Townhomes, this property offers easy access to shopping, dining, schools, and major commuter routes. Enjoy a quiet community feel while staying close to everything you need. Highlights at a Glance 3 Bedrooms | 2.5 Bathrooms Modern kitchen w/ stainless steel appliances Finished lower-level family room Private fenced patio w/ turf In-unit laundry Reserved parking Convenient Norfolk Village location The tenant pays for all utilities, except for HOA fees, which cover trash, landscaping, water, and parking. This is a no-smoking residence. Up to 3 pets allowed with a pet deposit and landlord approval.
This property is off market, which means it's not currently listed for sale or rent on Zillow. This may be different from what's available on other websites or public sources.


