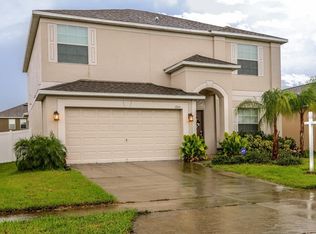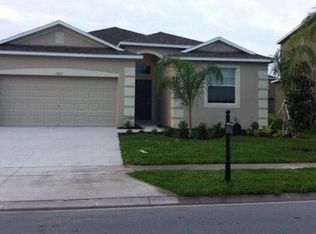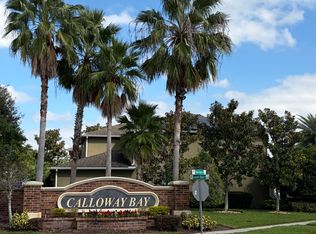Sold for $428,900 on 08/07/25
$428,900
1711 Penrith Loop, Orlando, FL 32824
4beds
2,032sqft
Single Family Residence
Built in 2014
7,011 Square Feet Lot
$427,600 Zestimate®
$211/sqft
$2,752 Estimated rent
Home value
$427,600
$389,000 - $466,000
$2,752/mo
Zestimate® history
Loading...
Owner options
Explore your selling options
What's special
Beautiful single family home located in the Calloway Bay community at Wyndham Lake Estates. There are four bedrooms and three full bathrooms. Open floor plan with kitchen opening to great room and large dining room, perfect for entertaining. The kitchen has all stainless steel appliances, large island and closet pantry. The large master suite with two walk in closets and master bath with dual sinks, garden tub and separate shower. There are three additional bedrooms, two full baths and inside laundry room. Sliding doors in the great room open to a covered lanai. Amenities at Wyndham Lakes Estate include clubhouse with community pool, fitness center, playground and tennis courts. Conveniently located near Lake Nona/Medical City, Orlando International Airport, shopping and dining. Easy access to major highways.
Zillow last checked: 8 hours ago
Listing updated: August 07, 2025 at 02:02pm
Listing Provided by:
Bertrand Bouchenot 407-850-9707,
PINELOCH INVESTMENTS, INC 407-850-9707
Bought with:
Sandra Villarejo Villegas, 3568182
MY REALTY GROUP, LLC.
Source: Stellar MLS,MLS#: O6300546 Originating MLS: Orlando Regional
Originating MLS: Orlando Regional

Facts & features
Interior
Bedrooms & bathrooms
- Bedrooms: 4
- Bathrooms: 3
- Full bathrooms: 3
Primary bedroom
- Features: Walk-In Closet(s)
- Level: First
- Area: 196 Square Feet
- Dimensions: 14x14
Bedroom 2
- Features: Built-in Closet
- Level: First
- Area: 100 Square Feet
- Dimensions: 10x10
Bedroom 3
- Features: Built-in Closet
- Level: First
- Area: 132 Square Feet
- Dimensions: 12x11
Bedroom 4
- Features: Built-in Closet
- Level: First
Dining room
- Level: First
- Area: 216 Square Feet
- Dimensions: 18x12
Great room
- Level: First
- Area: 216 Square Feet
- Dimensions: 18x12
Kitchen
- Level: First
- Area: 160 Square Feet
- Dimensions: 10x16
Heating
- Central, Electric
Cooling
- Central Air
Appliances
- Included: Dishwasher, Disposal, Microwave, Range, Refrigerator
- Laundry: Inside, Laundry Room
Features
- Open Floorplan, Split Bedroom, Thermostat, Walk-In Closet(s)
- Flooring: Carpet, Tile
- Doors: Sliding Doors
- Windows: Blinds
- Has fireplace: No
Interior area
- Total structure area: 2,629
- Total interior livable area: 2,032 sqft
Property
Parking
- Total spaces: 2
- Parking features: Driveway
- Attached garage spaces: 2
- Has uncovered spaces: Yes
- Details: Garage Dimensions: 19x20
Features
- Levels: One
- Stories: 1
- Patio & porch: Rear Porch
- Exterior features: Sidewalk
Lot
- Size: 7,011 sqft
- Dimensions: 55 x 128 x 55 x 128
- Features: Level, Sidewalk
- Residential vegetation: Mature Landscaping
Details
- Parcel number: 322430962807072
- Zoning: P-D
- Special conditions: None
Construction
Type & style
- Home type: SingleFamily
- Architectural style: Contemporary
- Property subtype: Single Family Residence
Materials
- Block, Stucco, Wood Frame
- Foundation: Slab
- Roof: Shingle
Condition
- Completed
- New construction: No
- Year built: 2014
Details
- Builder model: Hamilton
- Builder name: Lennar
Utilities & green energy
- Sewer: Public Sewer
- Water: Public
- Utilities for property: Cable Available, Electricity Available, Phone Available, Sewer Connected, Street Lights, Water Available
Community & neighborhood
Community
- Community features: Clubhouse, Fitness Center, Playground, Pool, Sidewalks
Location
- Region: Orlando
- Subdivision: WYNDHAM LAKES ESTATES
HOA & financial
HOA
- Has HOA: Yes
- HOA fee: $140 monthly
- Amenities included: Fitness Center, Playground, Pool, Tennis Court(s), Vehicle Restrictions
- Services included: Community Pool
- Association name: Wyndham Lakes HOA/Manager
- Association phone: 407-705-2190
Other fees
- Pet fee: $0 monthly
Other financial information
- Total actual rent: 0
Other
Other facts
- Listing terms: Cash,Conventional,FHA,VA Loan
- Ownership: Fee Simple
- Road surface type: Paved, Asphalt
Price history
| Date | Event | Price |
|---|---|---|
| 8/7/2025 | Sold | $428,900-0.2%$211/sqft |
Source: | ||
| 7/7/2025 | Pending sale | $429,900$212/sqft |
Source: | ||
| 7/1/2025 | Price change | $429,900-4.4%$212/sqft |
Source: | ||
| 4/25/2025 | Listed for sale | $449,900+73%$221/sqft |
Source: | ||
| 4/14/2025 | Listing removed | $2,495$1/sqft |
Source: Zillow Rentals | ||
Public tax history
| Year | Property taxes | Tax assessment |
|---|---|---|
| 2024 | $6,218 +12% | $323,817 +10% |
| 2023 | $5,552 +14.5% | $294,379 +10% |
| 2022 | $4,847 +12.7% | $267,617 +10% |
Find assessor info on the county website
Neighborhood: Meadow Woods
Nearby schools
GreatSchools rating
- 9/10Stonewyck Elementary-1481Grades: K-5Distance: 0.6 mi
- 6/10South Creek Middle SchoolGrades: 6-8Distance: 3.2 mi
- 5/10Cypress Creek High SchoolGrades: 9-12Distance: 3.7 mi
Schools provided by the listing agent
- Middle: South Creek Middle
- High: Cypress Creek High
Source: Stellar MLS. This data may not be complete. We recommend contacting the local school district to confirm school assignments for this home.
Get a cash offer in 3 minutes
Find out how much your home could sell for in as little as 3 minutes with a no-obligation cash offer.
Estimated market value
$427,600
Get a cash offer in 3 minutes
Find out how much your home could sell for in as little as 3 minutes with a no-obligation cash offer.
Estimated market value
$427,600


