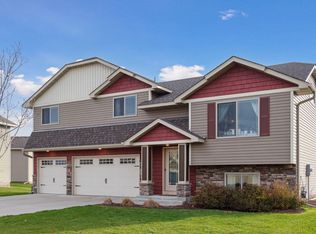Closed
$365,000
1711 Redhawk Way, Mayer, MN 55360
3beds
2,162sqft
Single Family Residence
Built in 2017
10,018.8 Square Feet Lot
$365,900 Zestimate®
$169/sqft
$2,506 Estimated rent
Home value
$365,900
$337,000 - $399,000
$2,506/mo
Zestimate® history
Loading...
Owner options
Explore your selling options
What's special
Welcome to this spacious and thoughtfully designed split-level home, where comfort meets functionality. All three bedrooms are conveniently located on the same upper level, including a private primary suite featuring a walk-in closet and a full bath with a dual-sink solid wood vanity.
The vaulted main floor offers an open and airy feel, filled with natural light and ideal for both everyday living and entertaining. The kitchen features solid wood cabinets, stainless steel appliances, and a granite-topped center island with a breakfast bar. The adjoining dining area includes a built-in desk and patio doors that lead to a generous backyard—ready for your future deck or outdoor plans.
Head downstairs to the finished lower level, where you’ll find a cozy family room with daylight windows, a laundry room, walkout to the backyard, and a convenient half bath. New carpet throughout the entire home adds a fresh, updated feel, while the insulated, heated garage adds comfort and functionality year-round.
Located just steps from a neighborhood park and minutes from the growing town of Mayer—where a brand-new splash pad is set to open this summer—this home offers the perfect balance of small-town charm and modern convenience. You're only 10 minutes from Waconia, giving you quick access to Target, Aldi, restaurants, and more.
Zillow last checked: 8 hours ago
Listing updated: July 18, 2025 at 09:17am
Listed by:
Matthew Turek 952-454-4617,
RE/MAX Advantage Plus
Bought with:
Christy H Haasken Schuler
Chestnut Realty Inc
Source: NorthstarMLS as distributed by MLS GRID,MLS#: 6714081
Facts & features
Interior
Bedrooms & bathrooms
- Bedrooms: 3
- Bathrooms: 3
- Full bathrooms: 2
- 1/2 bathrooms: 1
Bedroom 1
- Level: Upper
- Area: 156 Square Feet
- Dimensions: 13x12
Bedroom 2
- Level: Upper
- Area: 156 Square Feet
- Dimensions: 13x12
Bedroom 3
- Level: Upper
- Area: 110 Square Feet
- Dimensions: 11x10
Dining room
- Level: Main
- Area: 100 Square Feet
- Dimensions: 10x10
Family room
- Level: Lower
- Area: 480 Square Feet
- Dimensions: 20x24
Kitchen
- Level: Main
- Area: 100 Square Feet
- Dimensions: 10x10
Laundry
- Level: Lower
- Area: 36 Square Feet
- Dimensions: 6x6
Living room
- Level: Main
- Area: 340 Square Feet
- Dimensions: 20x17
Utility room
- Level: Lower
- Area: 40 Square Feet
- Dimensions: 4x10
Heating
- Forced Air
Cooling
- Central Air
Appliances
- Included: Dishwasher, Microwave, Range, Refrigerator
Features
- Basement: Drain Tiled,Finished,Sump Pump,Walk-Out Access
- Has fireplace: No
Interior area
- Total structure area: 2,162
- Total interior livable area: 2,162 sqft
- Finished area above ground: 1,438
- Finished area below ground: 496
Property
Parking
- Total spaces: 2
- Parking features: Attached
- Attached garage spaces: 2
Accessibility
- Accessibility features: None
Features
- Levels: Three Level Split
- Patio & porch: Patio
Lot
- Size: 10,018 sqft
- Dimensions: 80 x 128
Details
- Foundation area: 644
- Parcel number: 502450280
- Zoning description: Residential-Single Family
Construction
Type & style
- Home type: SingleFamily
- Property subtype: Single Family Residence
Materials
- Brick/Stone, Metal Siding, Vinyl Siding
- Roof: Asphalt
Condition
- Age of Property: 8
- New construction: No
- Year built: 2017
Utilities & green energy
- Gas: Natural Gas
- Sewer: City Sewer/Connected
- Water: City Water/Connected
Community & neighborhood
Location
- Region: Mayer
- Subdivision: Hidden Creek 6th Add
HOA & financial
HOA
- Has HOA: No
Other
Other facts
- Road surface type: Paved
Price history
| Date | Event | Price |
|---|---|---|
| 7/18/2025 | Sold | $365,000+1.4%$169/sqft |
Source: | ||
| 6/16/2025 | Pending sale | $359,900$166/sqft |
Source: | ||
| 6/5/2025 | Listed for sale | $359,900+46.1%$166/sqft |
Source: | ||
| 6/16/2017 | Sold | $246,400$114/sqft |
Source: | ||
Public tax history
| Year | Property taxes | Tax assessment |
|---|---|---|
| 2024 | $3,346 -7.5% | $298,900 -3% |
| 2023 | $3,618 +10.2% | $308,100 -2.3% |
| 2022 | $3,284 +0.2% | $315,400 +23.7% |
Find assessor info on the county website
Neighborhood: 55360
Nearby schools
GreatSchools rating
- 9/10Watertown-Mayer Elementary SchoolGrades: K-4Distance: 6.7 mi
- 8/10Watertown-Mayer Middle SchoolGrades: 5-8Distance: 6.7 mi
- 8/10Watertown Mayer High SchoolGrades: 9-12Distance: 6.7 mi

Get pre-qualified for a loan
At Zillow Home Loans, we can pre-qualify you in as little as 5 minutes with no impact to your credit score.An equal housing lender. NMLS #10287.
Sell for more on Zillow
Get a free Zillow Showcase℠ listing and you could sell for .
$365,900
2% more+ $7,318
With Zillow Showcase(estimated)
$373,218