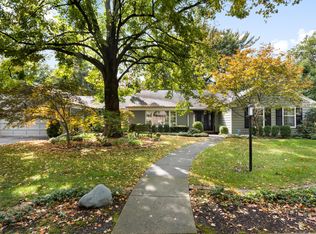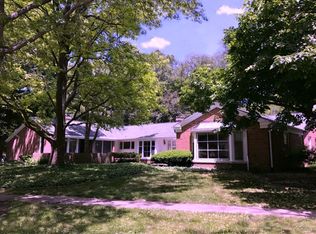Closed
$345,000
1711 Ridge Rd, Champaign, IL 61821
4beds
2,379sqft
Single Family Residence
Built in 1959
0.32 Acres Lot
$348,600 Zestimate®
$145/sqft
$2,175 Estimated rent
Home value
$348,600
$314,000 - $387,000
$2,175/mo
Zestimate® history
Loading...
Owner options
Explore your selling options
What's special
Welcome to this ranch-style home, ideally situated on a spacious corner lot in a sought-after neighborhood. This charming residence offers the perfect blend of comfort, style, and functionality, making it ideal for families and entertaining. As you approach the home, you'll immediately appreciate the curb appeal, surrounded by lush landscaping, a covered front patio and a fenced backyard that provides ample space for outdoor activities. Step inside to discover an inviting open floor plan that seamlessly connects the living room and dining area, creating a warm and welcoming atmosphere perfect for gatherings. The heart of the home is the open kitchen, equipped with sleek countertops, appliances, plus plenty of cabinet space and counter space. Whether you're preparing a quick breakfast or hosting a dinner party, this kitchen is designed to meet all your culinary needs. Adjacent to the kitchen is the cozy family room, featuring a charming gas fireplace that adds warmth and ambiance during cooler months. This versatile space is perfect for relaxation or entertaining guests, ensuring you have everything you need for memorable get-togethers. This home boasts four spacious bedrooms, providing plenty of room for family and guests. The master bedroom offers a retreat with ample closet space and easy access to a full bath. The fourth bedroom is currently being utilized as an office, making it perfect for those who work from home or need a quiet space for productivity. With two full baths, there's no need to worry about morning rush hours. Each bathroom is designed with modern fixtures, providing a touch of luxury to your daily routine. Outside, the fenced backyard is a true highlight, offering a haven for children and pets to play freely. The expansive space is perfect for summer barbecues, gardening, or simply unwinding in the peaceful surroundings. Located close to local amenities, parks, and schools, this home is not just a dwelling; it's a place where memories are made. Don't miss out on this fantastic opportunity to own a beautiful corner lot home that has everything you're looking for.
Zillow last checked: 8 hours ago
Listing updated: July 27, 2025 at 01:12pm
Listing courtesy of:
James Waller 217-202-3187,
Coldwell Banker R.E. Group
Bought with:
Mark Panno
KELLER WILLIAMS-TREC
Source: MRED as distributed by MLS GRID,MLS#: 12372041
Facts & features
Interior
Bedrooms & bathrooms
- Bedrooms: 4
- Bathrooms: 2
- Full bathrooms: 2
Primary bedroom
- Features: Flooring (Hardwood), Bathroom (Full)
- Level: Main
- Area: 176 Square Feet
- Dimensions: 16X11
Bedroom 2
- Features: Flooring (Hardwood)
- Level: Main
- Area: 132 Square Feet
- Dimensions: 12X11
Bedroom 3
- Features: Flooring (Hardwood)
- Level: Main
- Area: 132 Square Feet
- Dimensions: 12X11
Bedroom 4
- Features: Flooring (Carpet)
- Level: Main
- Area: 99 Square Feet
- Dimensions: 11X9
Dining room
- Features: Flooring (Carpet)
- Level: Main
- Dimensions: COMBO
Family room
- Features: Flooring (Carpet)
- Level: Main
- Area: 391 Square Feet
- Dimensions: 23X17
Kitchen
- Features: Flooring (Ceramic Tile)
- Level: Main
- Area: 140 Square Feet
- Dimensions: 14X10
Laundry
- Features: Flooring (Vinyl)
- Level: Main
- Area: 182 Square Feet
- Dimensions: 14X13
Living room
- Features: Flooring (Carpet)
- Level: Main
- Area: 450 Square Feet
- Dimensions: 30X15
Heating
- Natural Gas
Cooling
- Central Air
Appliances
- Included: Range, Microwave, Dishwasher, Refrigerator
- Laundry: Sink
Features
- 1st Floor Bedroom, Dining Combo
- Flooring: Carpet, Wood
- Basement: Crawl Space
- Number of fireplaces: 1
- Fireplace features: Gas Log, Family Room
Interior area
- Total structure area: 2,379
- Total interior livable area: 2,379 sqft
- Finished area below ground: 0
Property
Parking
- Total spaces: 2
- Parking features: Concrete, Garage Door Opener, On Site, Garage Owned, Attached, Garage
- Attached garage spaces: 2
- Has uncovered spaces: Yes
Accessibility
- Accessibility features: No Disability Access
Features
- Stories: 1
- Fencing: Fenced
Lot
- Size: 0.32 Acres
- Dimensions: 39X129X119X61X101
- Features: Corner Lot
Details
- Parcel number: 452023206016
- Special conditions: None
Construction
Type & style
- Home type: SingleFamily
- Architectural style: Ranch
- Property subtype: Single Family Residence
Materials
- Aluminum Siding
- Roof: Asphalt
Condition
- New construction: No
- Year built: 1959
Utilities & green energy
- Electric: Circuit Breakers
- Sewer: Public Sewer
- Water: Public
Community & neighborhood
Location
- Region: Champaign
- Subdivision: Lincolnshire Fields
Other
Other facts
- Listing terms: Conventional
- Ownership: Fee Simple
Price history
| Date | Event | Price |
|---|---|---|
| 7/24/2025 | Sold | $345,000$145/sqft |
Source: | ||
| 6/15/2025 | Pending sale | $345,000$145/sqft |
Source: | ||
| 6/12/2025 | Listed for sale | $345,000$145/sqft |
Source: | ||
Public tax history
| Year | Property taxes | Tax assessment |
|---|---|---|
| 2024 | $7,489 +7.5% | $96,880 +9.8% |
| 2023 | $6,965 +7.6% | $88,240 +8.4% |
| 2022 | $6,474 +2.8% | $81,400 +2% |
Find assessor info on the county website
Neighborhood: 61821
Nearby schools
GreatSchools rating
- 4/10Bottenfield Elementary SchoolGrades: K-5Distance: 0.2 mi
- 3/10Jefferson Middle SchoolGrades: 6-8Distance: 1.2 mi
- 6/10Central High SchoolGrades: 9-12Distance: 1.5 mi
Schools provided by the listing agent
- High: Central High School
- District: 4
Source: MRED as distributed by MLS GRID. This data may not be complete. We recommend contacting the local school district to confirm school assignments for this home.
Get pre-qualified for a loan
At Zillow Home Loans, we can pre-qualify you in as little as 5 minutes with no impact to your credit score.An equal housing lender. NMLS #10287.

