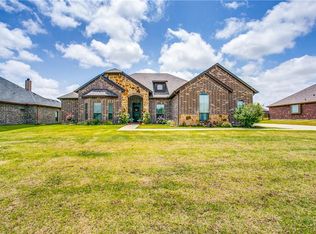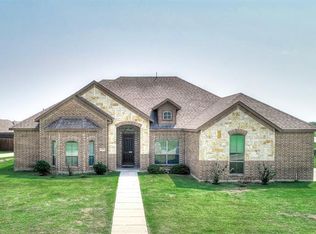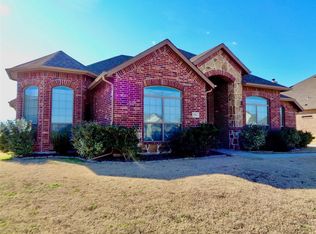Sold on 10/22/24
Price Unknown
1711 Rolling Meadow Ln, Nevada, TX 75173
5beds
3,268sqft
Single Family Residence
Built in 2017
0.55 Acres Lot
$546,200 Zestimate®
$--/sqft
$2,770 Estimated rent
Home value
$546,200
$513,000 - $584,000
$2,770/mo
Zestimate® history
Loading...
Owner options
Explore your selling options
What's special
This LIKE NEW home sits on over a half acre corner lot with 4 garage spaces. It has a dream kitchen with kitchenaid appliances, granite countertops, subway tile, breakfast bar and kitchen island. Beautiful stone fireplace in the living room and wood look tile throughout the main living areas. Covered patio perfect for outdoor living.
Zillow last checked: 8 hours ago
Listing updated: June 19, 2025 at 07:08pm
Listed by:
Dolores Burch 0351585 972-771-8163,
Ebby Halliday, REALTORS 972-771-8163
Bought with:
Connor Weast
Keller Williams Rockwall
Source: NTREIS,MLS#: 20708748
Facts & features
Interior
Bedrooms & bathrooms
- Bedrooms: 5
- Bathrooms: 3
- Full bathrooms: 3
Primary bedroom
- Features: Garden Tub/Roman Tub, Walk-In Closet(s)
- Level: First
- Dimensions: 16 x 27
Bedroom
- Level: First
- Dimensions: 9 x 12
Bedroom
- Level: First
- Dimensions: 13 x 10
Bedroom
- Level: First
- Dimensions: 8 x 12
Breakfast room nook
- Level: First
- Dimensions: 14 x 9
Dining room
- Level: First
- Dimensions: 14 x 10
Kitchen
- Level: First
- Dimensions: 11 x 12
Living room
- Features: Fireplace
- Level: First
- Dimensions: 29 x 16
Utility room
- Level: First
- Dimensions: 5 x 13
Heating
- Central, Electric, Heat Pump
Cooling
- Central Air, Ceiling Fan(s), Electric
Appliances
- Included: Double Oven, Dishwasher, Electric Cooktop, Electric Oven, Disposal, Microwave, Refrigerator
- Laundry: Common Area, Washer Hookup, Electric Dryer Hookup, Laundry in Utility Room
Features
- Built-in Features, Decorative/Designer Lighting Fixtures, Double Vanity, Eat-in Kitchen, Granite Counters, Kitchen Island, Open Floorplan, Pantry, Walk-In Closet(s)
- Flooring: Carpet, Hardwood
- Windows: Window Coverings
- Has basement: No
- Number of fireplaces: 1
- Fireplace features: Living Room, Stone
Interior area
- Total interior livable area: 3,268 sqft
Property
Parking
- Total spaces: 4
- Parking features: Covered, Garage, Garage Door Opener, Oversized, Garage Faces Side
- Attached garage spaces: 4
Features
- Levels: One
- Stories: 1
- Patio & porch: Covered, Patio
- Exterior features: Lighting, Rain Gutters
- Pool features: None
- Fencing: None
Lot
- Size: 0.55 Acres
- Features: Corner Lot, Landscaped, Level
Details
- Additional structures: Outbuilding
- Parcel number: R953600F02301
Construction
Type & style
- Home type: SingleFamily
- Architectural style: Traditional,Detached
- Property subtype: Single Family Residence
Materials
- Brick
- Foundation: Slab
- Roof: Composition
Condition
- Year built: 2017
Utilities & green energy
- Sewer: Public Sewer
- Water: Public
- Utilities for property: Electricity Available, Sewer Available, Water Available
Community & neighborhood
Community
- Community features: Curbs
Location
- Region: Nevada
- Subdivision: High Meadow Estates Ph II
Other
Other facts
- Listing terms: Cash,Conventional,FHA
Price history
| Date | Event | Price |
|---|---|---|
| 10/22/2024 | Sold | -- |
Source: NTREIS #20708748 | ||
| 9/26/2024 | Pending sale | $575,000$176/sqft |
Source: | ||
| 9/21/2024 | Contingent | $575,000$176/sqft |
Source: NTREIS #20708748 | ||
| 8/21/2024 | Listed for sale | $575,000$176/sqft |
Source: NTREIS #20708748 | ||
Public tax history
| Year | Property taxes | Tax assessment |
|---|---|---|
| 2025 | -- | $553,171 +8% |
| 2024 | $5,360 +0.7% | $512,276 +10% |
| 2023 | $5,325 -30.2% | $465,705 +10% |
Find assessor info on the county website
Neighborhood: 75173
Nearby schools
GreatSchools rating
- NABraves AcademyGrades: 3-11Distance: 1.7 mi
- 5/10Leland E Edge Middle SchoolGrades: 6-8Distance: 1.7 mi
- 5/10Community High SchoolGrades: 9-12Distance: 1.6 mi
Schools provided by the listing agent
- Elementary: Mildred B. Ellis
- Middle: Leland Edge
- High: Community
- District: Community ISD
Source: NTREIS. This data may not be complete. We recommend contacting the local school district to confirm school assignments for this home.
Sell for more on Zillow
Get a free Zillow Showcase℠ listing and you could sell for .
$546,200
2% more+ $10,924
With Zillow Showcase(estimated)
$557,124

