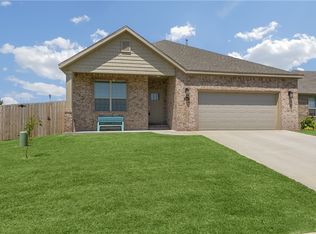Sold for $365,000 on 10/15/24
$365,000
1711 S Ashmore Landing Loop, Centerton, AR 72719
4beds
1,920sqft
Single Family Residence
Built in 2020
0.25 Acres Lot
$382,700 Zestimate®
$190/sqft
$2,078 Estimated rent
Home value
$382,700
$356,000 - $413,000
$2,078/mo
Zestimate® history
Loading...
Owner options
Explore your selling options
What's special
Welcome to this 4 bed 2 bath home! The heart of this home is the open living area, where a warm ambiance is kindled by a gas log fireplace, creating a welcoming space. The kitchen features custom cabinets, granite countertops, and stainless-steel appliances, including a gas range. The kitchen also has a walk in pantry, with an eat in kitchen. The master suite epitomizes luxury, boasting a dual vanity, a beautifully tiled shower, a rejuvenating soaker tub, and a walk-in closet, all contributing to a spa-like atmosphere in the master bath. Throughout the home, high-quality materials enhance the aesthetic appeal and practicality. Wood-like tile graces the main living areas, providing a touch of warmth and durability. In the bathrooms and laundry room, sleek tiles add a touch of sophistication, while the bedrooms are adorned with plush carpeting, creating cozy and comfortable retreats. This residence combines craftsmanship, style, and comfort, creating a home that is as visually appealing as it is functional.
Zillow last checked: 8 hours ago
Listing updated: October 17, 2024 at 12:16pm
Listed by:
Brandi Mallard 479-633-7411,
Collier & Associates- Rogers Branch
Bought with:
Matt Blood, EB00086810
McMullen Realty Group
Source: ArkansasOne MLS,MLS#: 1285112 Originating MLS: Northwest Arkansas Board of REALTORS MLS
Originating MLS: Northwest Arkansas Board of REALTORS MLS
Facts & features
Interior
Bedrooms & bathrooms
- Bedrooms: 4
- Bathrooms: 2
- Full bathrooms: 2
Heating
- Gas
Cooling
- Central Air, Electric
Appliances
- Included: Dishwasher, Electric Water Heater, Disposal, Gas Range, Microwave Hood Fan, Microwave, ENERGY STAR Qualified Appliances, Plumbed For Ice Maker
- Laundry: Washer Hookup, Dryer Hookup
Features
- Ceiling Fan(s), Eat-in Kitchen, Granite Counters, Pantry, Split Bedrooms, Walk-In Closet(s)
- Flooring: Carpet, Ceramic Tile
- Windows: Blinds
- Has basement: No
- Number of fireplaces: 1
- Fireplace features: Electric
Interior area
- Total structure area: 1,920
- Total interior livable area: 1,920 sqft
Property
Parking
- Total spaces: 2
- Parking features: Attached, Garage, Garage Door Opener
- Has attached garage: Yes
- Covered spaces: 2
Features
- Levels: One
- Stories: 1
- Patio & porch: Covered
- Exterior features: Concrete Driveway
- Pool features: None
- Fencing: Partial
- Waterfront features: None
Lot
- Size: 0.25 Acres
- Features: Subdivision
Details
- Additional structures: None
- Parcel number: 0606439000
- Zoning: N
- Special conditions: None
Construction
Type & style
- Home type: SingleFamily
- Property subtype: Single Family Residence
Materials
- Brick
- Foundation: Slab
- Roof: Architectural,Shingle
Condition
- New construction: No
- Year built: 2020
Utilities & green energy
- Sewer: Public Sewer
- Water: Public
- Utilities for property: Natural Gas Available, Sewer Available, Water Available
Green energy
- Energy efficient items: Appliances
Community & neighborhood
Security
- Security features: Smoke Detector(s)
Community
- Community features: Near Schools, Trails/Paths
Location
- Region: Centerton
- Subdivision: Ashmore Landing
HOA & financial
HOA
- HOA fee: $200 annually
- Services included: See Agent
Other
Other facts
- Road surface type: Paved
Price history
| Date | Event | Price |
|---|---|---|
| 10/15/2024 | Sold | $365,000$190/sqft |
Source: | ||
| 8/27/2024 | Listed for sale | $365,000+35.2%$190/sqft |
Source: | ||
| 12/14/2023 | Listing removed | -- |
Source: Zillow Rentals | ||
| 12/7/2023 | Price change | $1,700-19%$1/sqft |
Source: Zillow Rentals | ||
| 11/21/2023 | Listed for rent | $2,100$1/sqft |
Source: Zillow Rentals | ||
Public tax history
Tax history is unavailable.
Neighborhood: 72719
Nearby schools
GreatSchools rating
- 6/10Centerton Gamble ElementaryGrades: K-4Distance: 0.3 mi
- 8/10Grimsley Junior High SchoolGrades: 7-8Distance: 2.6 mi
- 9/10Bentonville West High SchoolGrades: 9-12Distance: 0.4 mi
Schools provided by the listing agent
- District: Bentonville
Source: ArkansasOne MLS. This data may not be complete. We recommend contacting the local school district to confirm school assignments for this home.

Get pre-qualified for a loan
At Zillow Home Loans, we can pre-qualify you in as little as 5 minutes with no impact to your credit score.An equal housing lender. NMLS #10287.
Sell for more on Zillow
Get a free Zillow Showcase℠ listing and you could sell for .
$382,700
2% more+ $7,654
With Zillow Showcase(estimated)
$390,354