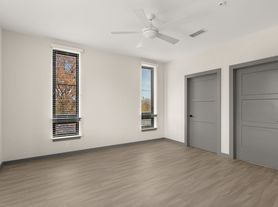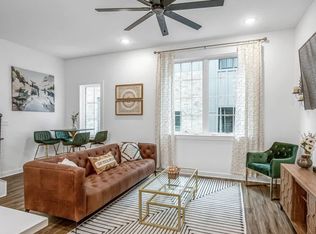East Nashville is an eclectic, artistic & vibrant area of Nashville that has Nashville's top restaurants and bars but is also minutes from downtown Nashville itself.
This exquisitely designed home has a style all its own. Discover a space that is at once in the city yet in the midst of nature & serenity. This fully furnished home features an open-plan layout, neutral tones, contrasting wood finishes, wraparound balconies, and ultimate rooftop space. 4 large bedrooms & 4 full baths, laundry room available. 2.5 miles to downtown! Escape into nature, explore Broadway, come get inspired!
The home is in a residential area across from Vinny Links golf course and in the middle of Shelby Bottoms park and a Frisbee/Disc course. Located in East Nashville, all sorts of celebrated restaurants and bars in town. All this and minutes from downtown Nashville. The design and floor plan will allow tenants to experience a new feel and perspective on every floor. Wraparound balconies on each floor and a huge rooftop add to the personality and character of this truly unique home.
There is a total of 3 floors.
Bedroom 1 Plus, First floor: 1 Queen bed plus SEPARATE room with 2 twin beds (DayBed room) with its own door. Full Bathroom right near both rooms.
Bedrooms 2, 3...Second floor: 2 bedrooms with a queen bed & in-suite full bathrooms in each room
Bedroom 4, Third floor: Another bedroom with Queen Bed and Full bath right outside bedroom.
The house has 4 full bathrooms
Spiral staircase to the huge rooftop with views of downtown & more.
3 month rental: Dec 2025, Jan 2026, Feb 2026 ONLY
Utility fee will be $300/mo
NO SMOKING ALLOWED
Currently the house has zero maintenance issues, Tenant will be responsible for $150 per maintenance call.
Monthly maintenance check performed by owners.
House for rent
Accepts Zillow applications
$6,000/mo
1711 Sevier St, Nashville, TN 37206
4beds
3,579sqft
Price may not include required fees and charges.
Single family residence
Available Mon Dec 1 2025
No pets
Central air
In unit laundry
Off street parking
Forced air
What's special
Wraparound balconiesExquisitely designed homeOpen-plan layoutContrasting wood finishesNeutral tonesUltimate rooftop spaceSpiral staircase
- 5 days |
- -- |
- -- |
Travel times
Facts & features
Interior
Bedrooms & bathrooms
- Bedrooms: 4
- Bathrooms: 4
- Full bathrooms: 4
Heating
- Forced Air
Cooling
- Central Air
Appliances
- Included: Dishwasher, Dryer, Freezer, Microwave, Oven, Refrigerator, Washer
- Laundry: In Unit
Features
- Flooring: Hardwood
- Furnished: Yes
Interior area
- Total interior livable area: 3,579 sqft
Property
Parking
- Parking features: Off Street
- Details: Contact manager
Features
- Exterior features: Heating system: Forced Air, Utilities fee required
Details
- Parcel number: 09402008501
Construction
Type & style
- Home type: SingleFamily
- Property subtype: Single Family Residence
Community & HOA
Location
- Region: Nashville
Financial & listing details
- Lease term: 1 Month
Price history
| Date | Event | Price |
|---|---|---|
| 11/10/2025 | Listed for rent | $6,000$2/sqft |
Source: Zillow Rentals | ||
| 7/21/2025 | Price change | $1,850,000-7%$517/sqft |
Source: | ||
| 6/18/2025 | Listed for sale | $1,990,000+53.1%$556/sqft |
Source: | ||
| 5/27/2021 | Sold | $1,300,000+0%$363/sqft |
Source: | ||
| 4/21/2021 | Contingent | $1,299,900$363/sqft |
Source: | ||

