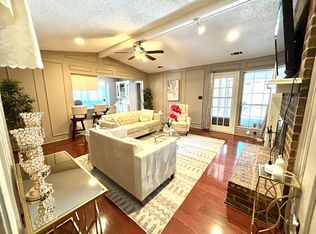Sold on 11/18/25
Price Unknown
1711 Windsong Trl, Richardson, TX 75081
4beds
2,098sqft
Single Family Residence
Built in 1977
9,016.92 Square Feet Lot
$357,600 Zestimate®
$--/sqft
$2,703 Estimated rent
Home value
$357,600
$340,000 - $375,000
$2,703/mo
Zestimate® history
Loading...
Owner options
Explore your selling options
What's special
Charming single-story nestled in an established neighborhood with tree-lined streets in the heart of Richardson. With fresh paint throughout the entire interior and in the garage, new light fixtures installed, and new carpet replaced in the secondary bedrooms, the only thing this spacious house is missing is you! Engineered wood flooring in the dining room, family room, and primary bedroom make for easy care and maintenance, designed for both entertaining and relaxed everyday living. Host holiday gatherings in the formal dining room for an added touch of elegance or enjoy weeknight meals in the eat-in kitchen that is equipped with tons of cabinets, all newly painted white, so storage is never an issue! The large family room features a vaulted ceiling with wood beam, a cozy brick fireplace, and built-in shelving. The primary bedroom has a walk-in closet and a private en-suite bathroom with dual sinks and new faucets. Off of the main living area you will find a flexible sunroom which leads out to the back patio. Spacious backyard to enjoy those warm sunny days! Conveniently located near shopping, dining, parks and more.
Zillow last checked: 8 hours ago
Listing updated: November 20, 2025 at 01:25pm
Listed by:
Nina Bhanot 0597345 972-834-6146,
Compass RE Texas, LLC 469-210-8288
Bought with:
Jesse Castillo
Rad Realty Group LLC
Source: NTREIS,MLS#: 21085524
Facts & features
Interior
Bedrooms & bathrooms
- Bedrooms: 4
- Bathrooms: 3
- Full bathrooms: 2
- 1/2 bathrooms: 1
Primary bedroom
- Features: Dual Sinks, En Suite Bathroom, Walk-In Closet(s)
- Level: First
- Dimensions: 17 x 14
Bedroom
- Level: First
- Dimensions: 11 x 11
Bedroom
- Level: First
- Dimensions: 11 x 11
Bedroom
- Level: First
- Dimensions: 12 x 9
Breakfast room nook
- Level: First
- Dimensions: 10 x 9
Dining room
- Level: First
- Dimensions: 11 x 8
Kitchen
- Features: Eat-in Kitchen, Pantry
- Level: First
- Dimensions: 14 x 9
Living room
- Features: Fireplace
- Level: First
- Dimensions: 21 x 14
Sunroom
- Level: First
- Dimensions: 11 x 11
Utility room
- Features: Built-in Features, Utility Room
- Level: First
- Dimensions: 6 x 7
Heating
- Central, Natural Gas
Cooling
- Central Air, Ceiling Fan(s), Electric
Appliances
- Included: Double Oven, Dishwasher, Electric Cooktop, Electric Oven, Disposal
Features
- Decorative/Designer Lighting Fixtures, Eat-in Kitchen, High Speed Internet, Pantry, Cable TV, Vaulted Ceiling(s), Walk-In Closet(s)
- Flooring: Carpet, Ceramic Tile, Engineered Hardwood
- Has basement: No
- Number of fireplaces: 1
- Fireplace features: Family Room, Gas, Masonry
Interior area
- Total interior livable area: 2,098 sqft
Property
Parking
- Total spaces: 2
- Parking features: Garage, Garage Door Opener, Garage Faces Rear
- Attached garage spaces: 2
Features
- Levels: One
- Stories: 1
- Exterior features: Rain Gutters
- Pool features: None
- Fencing: Wood
Lot
- Size: 9,016 sqft
- Features: Subdivision
Details
- Parcel number: 42255550020160000
Construction
Type & style
- Home type: SingleFamily
- Architectural style: Traditional,Detached
- Property subtype: Single Family Residence
Materials
- Brick
- Foundation: Slab
- Roof: Composition
Condition
- Year built: 1977
Utilities & green energy
- Sewer: Public Sewer
- Water: Public
- Utilities for property: Natural Gas Available, Sewer Available, Separate Meters, Underground Utilities, Water Available, Cable Available
Community & neighborhood
Security
- Security features: Smoke Detector(s)
Location
- Region: Richardson
- Subdivision: University Estates
HOA & financial
HOA
- Has HOA: Yes
- HOA fee: $30 annually
- Services included: Association Management
- Association name: Birkner Park
- Association phone: 214-289-8131
Price history
| Date | Event | Price |
|---|---|---|
| 11/18/2025 | Sold | -- |
Source: NTREIS #21085524 | ||
| 10/30/2025 | Pending sale | $365,000$174/sqft |
Source: NTREIS #21085524 | ||
| 10/28/2025 | Contingent | $365,000$174/sqft |
Source: NTREIS #21085524 | ||
| 10/14/2025 | Listed for sale | $365,000$174/sqft |
Source: NTREIS #21085524 | ||
| 9/26/2025 | Listing removed | $365,000$174/sqft |
Source: NTREIS #20877358 | ||
Public tax history
| Year | Property taxes | Tax assessment |
|---|---|---|
| 2024 | $2,004 +6.4% | $413,640 |
| 2023 | $1,884 -2% | $413,640 +18.4% |
| 2022 | $1,922 +3.3% | $349,430 +26.8% |
Find assessor info on the county website
Neighborhood: Berkner Park
Nearby schools
GreatSchools rating
- 7/10Dartmouth Elementary SchoolGrades: PK-6Distance: 0.8 mi
- 4/10Apollo J High SchoolGrades: 7-8Distance: 0.7 mi
- 5/10Berkner High SchoolGrades: 9-12Distance: 0.4 mi
Schools provided by the listing agent
- Elementary: Dartmouth
- High: Berkner
- District: Richardson ISD
Source: NTREIS. This data may not be complete. We recommend contacting the local school district to confirm school assignments for this home.
Get a cash offer in 3 minutes
Find out how much your home could sell for in as little as 3 minutes with a no-obligation cash offer.
Estimated market value
$357,600
Get a cash offer in 3 minutes
Find out how much your home could sell for in as little as 3 minutes with a no-obligation cash offer.
Estimated market value
$357,600
