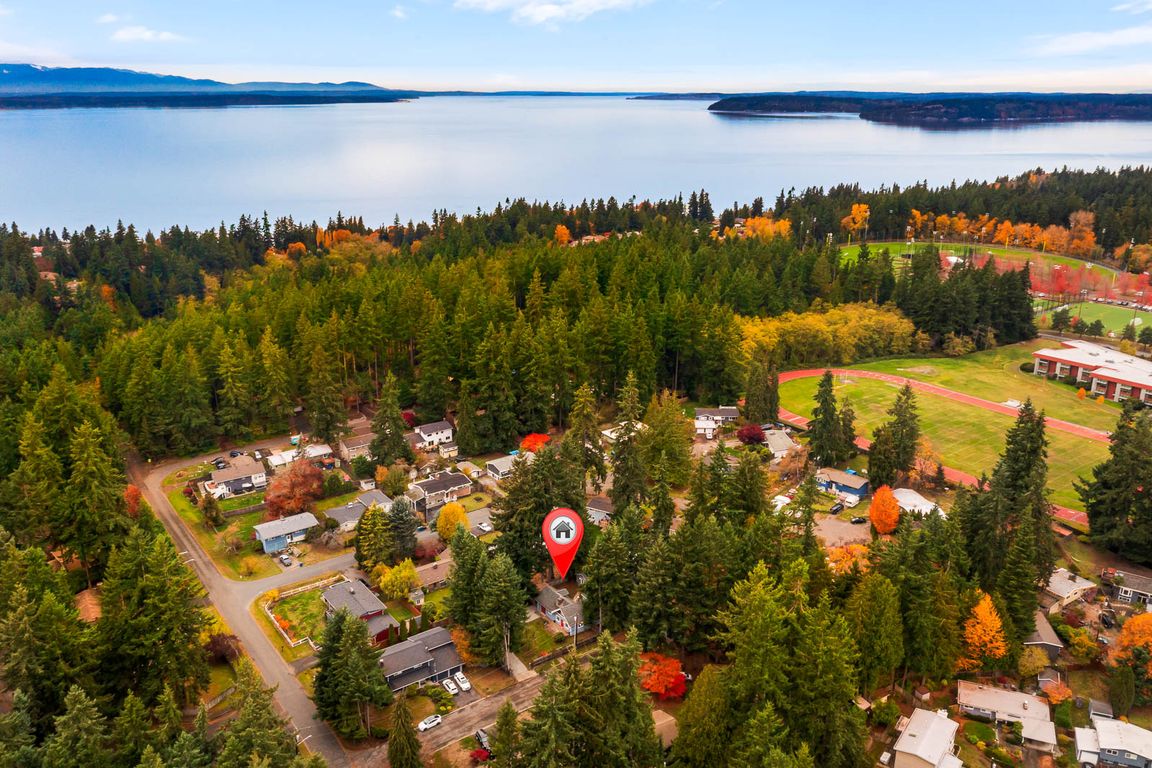Open: Sat 11am-1pm

Active
$950,000
5beds
2,400sqft
17110 66th Place W, Edmonds, WA 98026
5beds
2,400sqft
Single family residence
Built in 1910
0.32 Acres
Driveway, rv parking
$396 price/sqft
What's special
Full kitchenModern kitchenExposed beam ceilingsHardwood floorsGorgeous subway-tiled bathPrimary suitePark-like yard
This one-of-a-kind Meadowdale gem commands attention on sprawling private grounds, a newly painted exterior, & fully fenced for ultimate tranquility. The hardwood floors, exposed beam ceilings to a modern kitchen boasting a breakfast bar, stainless steel appliances, & warm wood cabinets. Bedrooms with vaulted ceilings, while the primary suite offers a ...
- 1 day |
- 1,199 |
- 124 |
Likely to sell faster than
Source: NWMLS,MLS#: 2451876
Travel times
Living Room
Kitchen
Dining Room
Zillow last checked: 8 hours ago
Listing updated: 14 hours ago
Listed by:
Jack Duggan,
COMPASS
Source: NWMLS,MLS#: 2451876
Facts & features
Interior
Bedrooms & bathrooms
- Bedrooms: 5
- Bathrooms: 4
- Full bathrooms: 2
- 3/4 bathrooms: 2
- Main level bathrooms: 2
- Main level bedrooms: 1
Bedroom
- Level: Main
Bathroom full
- Level: Main
Bathroom three quarter
- Level: Main
Dining room
- Level: Main
Entry hall
- Level: Main
Kitchen with eating space
- Level: Main
Living room
- Level: Main
Utility room
- Level: Main
Heating
- Fireplace, Fireplace Insert, Forced Air, Wall Unit(s), Electric, Natural Gas, Wood
Cooling
- None
Appliances
- Included: Dishwasher(s), Disposal, Dryer(s), Microwave(s), Refrigerator(s), Stove(s)/Range(s), Washer(s), Garbage Disposal
Features
- Dining Room
- Flooring: Ceramic Tile, Hardwood
- Windows: Double Pane/Storm Window
- Basement: None
- Number of fireplaces: 1
- Fireplace features: Wood Burning, Main Level: 1, Fireplace
Interior area
- Total structure area: 2,000
- Total interior livable area: 2,400 sqft
Property
Parking
- Parking features: Driveway, RV Parking
Features
- Levels: One and One Half
- Stories: 1
- Entry location: Main
- Patio & porch: Second Kitchen, Double Pane/Storm Window, Dining Room, Fireplace
- Has view: Yes
- View description: Territorial
Lot
- Size: 0.32 Acres
- Features: Cul-De-Sac, Paved, Cable TV, Deck, Fenced-Fully, Gas Available, High Speed Internet, Outbuildings, Patio, RV Parking
- Topography: Level
- Residential vegetation: Fruit Trees, Garden Space
Details
- Additional structures: ADU Beds: 1, ADU Baths: 1
- Parcel number: 00513100012700
- Special conditions: Standard
Construction
Type & style
- Home type: SingleFamily
- Property subtype: Single Family Residence
Materials
- Wood Siding
- Foundation: Poured Concrete
- Roof: Composition
Condition
- Year built: 1910
Utilities & green energy
- Sewer: Sewer Connected
- Water: Public
Community & HOA
Community
- Subdivision: Edmonds
Location
- Region: Edmonds
Financial & listing details
- Price per square foot: $396/sqft
- Tax assessed value: $749,400
- Annual tax amount: $5,280
- Date on market: 11/5/2025
- Cumulative days on market: 2 days
- Listing terms: Cash Out,Conventional,FHA,VA Loan
- Inclusions: Dishwasher(s), Dryer(s), Garbage Disposal, Microwave(s), Refrigerator(s), Stove(s)/Range(s), Washer(s)