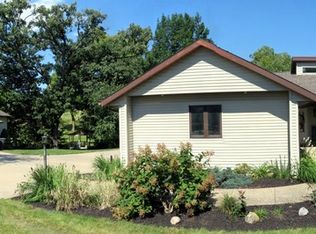This Tudor style home has so much to offer - beautiful sun room overlooking the in ground pool, an eat in kitchen with breakfast bar, appliances, and built ins. The master bedroom has a walk in closet, master bath, and private balcony. The walk out lower level features the family room with gas fireplace, wet bar, and built ins. The basement level includes the game room and storage room with convenient access to the garage. Also included is the pool table, iron out system, pool house with shower and stool, pool robot cleaner, maintenance equipment, pool toys, solar cover roller, alarm system, and invisible dog fence.
This property is off market, which means it's not currently listed for sale or rent on Zillow. This may be different from what's available on other websites or public sources.
