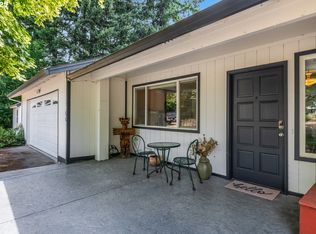Enormous luxury home among tall firs in close in location.Does need some finishing cosmetics to make it spectacular..indoor swimming pool heated by solar panels..lovely great room/kitchen with soaring ceilings and stone fireplace.Separate living quarters in lower level.
This property is off market, which means it's not currently listed for sale or rent on Zillow. This may be different from what's available on other websites or public sources.
