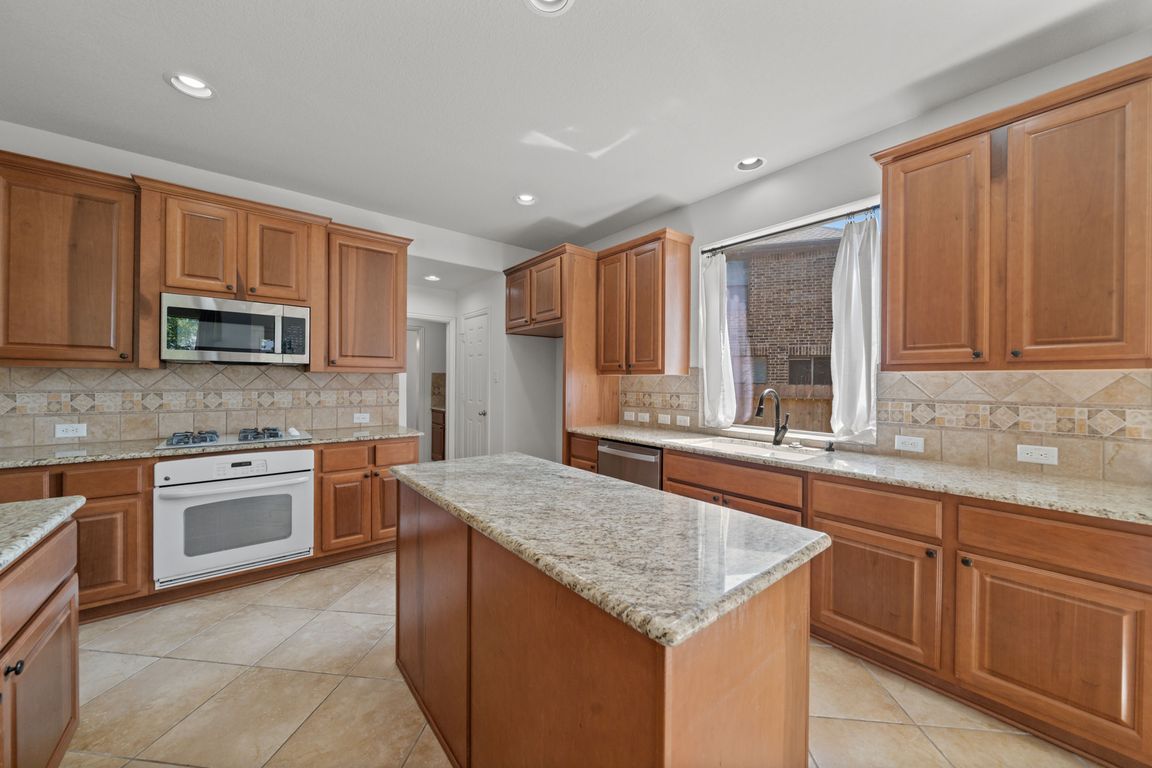
For salePrice cut: $5K (10/26)
$364,990
3beds
2,544sqft
17111 Tupelo Garden Cir, Humble, TX 77346
3beds
2,544sqft
Single family residence
Built in 2008
10,606 sqft
2 Attached garage spaces
$143 price/sqft
$92 monthly HOA fee
What's special
Pool-sized backyardWood flooringHigh ceilingsRecessed lightingGranite countertopsSprawling breakfast barFormal dining
Fantastic 2-story on a cul-de-sac featuring a lovely brick/stone curb appeal, shaded porch, extended stamped concrete patio w/ a pergola, new sprinkler system, generator hookup, updated AC units, & pool-sized backyard w/ updated fencing! High ceilings & recessed lighting throughout, a grand tile entry, formal dining w/ wood flooring, large windows ...
- 37 days |
- 464 |
- 27 |
Source: HAR,MLS#: 21438062
Travel times
Living Room
Kitchen
Primary Bedroom
Game Room
Dining Room
Breakfast Nook
Bedroom
Bedroom
Backyard
Aerials
Zillow last checked: 7 hours ago
Listing updated: October 26, 2025 at 08:49am
Listed by:
Mark Dimas 281-861-6199,
Realty Of America, LLC,
Kimberly Martin TREC #0522743 281-939-2150,
Realty Of America, LLC
Source: HAR,MLS#: 21438062
Facts & features
Interior
Bedrooms & bathrooms
- Bedrooms: 3
- Bathrooms: 3
- Full bathrooms: 2
- 1/2 bathrooms: 1
Rooms
- Room types: Utility Room
Primary bathroom
- Features: Half Bath, Primary Bath: Double Sinks, Primary Bath: Separate Shower, Secondary Bath(s): Double Sinks, Secondary Bath(s): Tub/Shower Combo
Kitchen
- Features: Breakfast Bar, Kitchen Island, Pantry
Heating
- Natural Gas
Cooling
- Ceiling Fan(s), Electric
Appliances
- Included: Disposal, Electric Oven, Microwave, Gas Cooktop, Dishwasher
- Laundry: Electric Dryer Hookup, Gas Dryer Hookup, Washer Hookup
Features
- High Ceilings, 2 Bedrooms Up, En-Suite Bath, Primary Bed - 1st Floor, Split Plan, Walk-In Closet(s)
- Flooring: Carpet, Tile, Wood
- Windows: Window Coverings
- Number of fireplaces: 1
- Fireplace features: Gas Log
Interior area
- Total structure area: 2,544
- Total interior livable area: 2,544 sqft
Video & virtual tour
Property
Parking
- Total spaces: 2
- Parking features: Attached, Garage Door Opener, Double-Wide Driveway
- Attached garage spaces: 2
Features
- Stories: 2
- Patio & porch: Covered, Patio/Deck, Porch
- Exterior features: Sprinkler System
- Fencing: Back Yard
Lot
- Size: 10,606.86 Square Feet
- Features: Back Yard, Cul-De-Sac, Subdivided, 0 Up To 1/4 Acre
Details
- Parcel number: 1295230010037
Construction
Type & style
- Home type: SingleFamily
- Architectural style: Traditional
- Property subtype: Single Family Residence
Materials
- Brick, Stone
- Foundation: Slab
- Roof: Composition
Condition
- New construction: No
- Year built: 2008
Utilities & green energy
- Water: Water District
Green energy
- Energy efficient items: Thermostat
Community & HOA
Community
- Subdivision: Eagle Springs Sec 30
HOA
- Has HOA: Yes
- HOA fee: $92 monthly
Location
- Region: Humble
Financial & listing details
- Price per square foot: $143/sqft
- Tax assessed value: $360,633
- Annual tax amount: $9,279
- Date on market: 9/19/2025
- Listing terms: Cash,Conventional,FHA,VA Loan