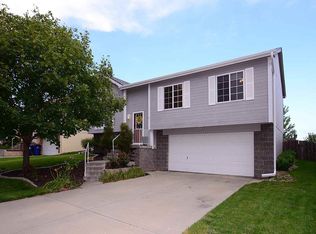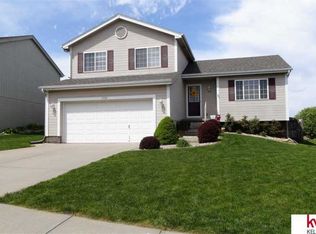Sold for $312,500 on 09/08/25
$312,500
17118 Sprague St, Omaha, NE 68116
3beds
1,681sqft
Single Family Residence
Built in 2002
6,969.6 Square Feet Lot
$317,400 Zestimate®
$186/sqft
$2,061 Estimated rent
Maximize your home sale
Get more eyes on your listing so you can sell faster and for more.
Home value
$317,400
$295,000 - $343,000
$2,061/mo
Zestimate® history
Loading...
Owner options
Explore your selling options
What's special
Not your standard split-level! If you are looking for a unique and spacious home with a custom bar for entertainment in the Elkhorn School District, you're in luck! The spacious kitchen is equipped with granite countertops and extensive cabinetry, offering ample storage for culinary equipment and accessories. The primary bedroom has a large walk-in closet with a ¾ bath ensuite with double vanities. Enjoy fresh paint throughout. The deck is big enough to fit all your favorite people and has a fresh coat of stain. Enjoy a large fenced-in yard. The driveway has an extra extension for parking. Other items that have been updated are the windows and garage door opener. Lakes, trails, and parks are close by for outdoor activities. Shopping a short walk away.
Zillow last checked: 8 hours ago
Listing updated: September 11, 2025 at 08:59am
Listed by:
Gina Hodge 402-305-0362,
BHHS Ambassador Real Estate
Bought with:
Blake Kracl, 20250272
BHHS Ambassador Real Estate
Source: GPRMLS,MLS#: 22521292
Facts & features
Interior
Bedrooms & bathrooms
- Bedrooms: 3
- Bathrooms: 2
- Full bathrooms: 1
- 3/4 bathrooms: 1
- Main level bathrooms: 2
Primary bedroom
- Features: Wall/Wall Carpeting
- Level: Main
- Area: 174
- Dimensions: 14.5 x 12
Bedroom 2
- Features: Wall/Wall Carpeting
- Level: Main
- Area: 100
- Dimensions: 10 x 10
Bedroom 3
- Features: Wall/Wall Carpeting
- Level: Main
- Area: 100
- Dimensions: 10 x 10
Primary bathroom
- Features: 3/4
Family room
- Features: Wall/Wall Carpeting
- Level: Basement
- Area: 279.5
- Dimensions: 21.5 x 13
Kitchen
- Features: Luxury Vinyl Plank
- Level: Main
- Area: 169
- Dimensions: 13 x 13
Living room
- Features: Wall/Wall Carpeting
- Level: Main
- Area: 218.75
- Dimensions: 17.5 x 12.5
Basement
- Area: 1014
Heating
- Natural Gas, Forced Air
Cooling
- Central Air
Appliances
- Included: Range, Refrigerator, Dishwasher, Disposal, Microwave
- Laundry: Concrete Floor
Features
- High Ceilings, Ceiling Fan(s)
- Windows: LL Daylight Windows
- Basement: Daylight
- Number of fireplaces: 1
- Fireplace features: Gas Log
Interior area
- Total structure area: 1,681
- Total interior livable area: 1,681 sqft
- Finished area above ground: 1,177
- Finished area below ground: 504
Property
Parking
- Total spaces: 2
- Parking features: Attached, Garage Door Opener
- Attached garage spaces: 2
Features
- Levels: Split Entry
- Exterior features: None
- Fencing: Wood,Full
Lot
- Size: 6,969 sqft
- Dimensions: 51.03 x 125.30 x 68.19 x 114.25
- Features: Up to 1/4 Acre.
Details
- Parcel number: 2033501466
- Other equipment: Sump Pump
Construction
Type & style
- Home type: SingleFamily
- Property subtype: Single Family Residence
Materials
- Foundation: Block
- Roof: Composition
Condition
- Not New and NOT a Model
- New construction: No
- Year built: 2002
Utilities & green energy
- Sewer: Public Sewer
- Water: Public
Community & neighborhood
Location
- Region: Omaha
- Subdivision: Quail Run
Other
Other facts
- Listing terms: VA Loan,FHA,Conventional,Cash
- Ownership: Fee Simple
Price history
| Date | Event | Price |
|---|---|---|
| 9/8/2025 | Sold | $312,500-0.8%$186/sqft |
Source: | ||
| 8/26/2025 | Pending sale | $315,000$187/sqft |
Source: | ||
| 7/30/2025 | Listed for sale | $315,000+58.3%$187/sqft |
Source: | ||
| 4/24/2020 | Sold | $199,000$118/sqft |
Source: | ||
| 3/19/2020 | Listed for sale | $199,000+45.3%$118/sqft |
Source: Nebraska Realty #22006600 | ||
Public tax history
| Year | Property taxes | Tax assessment |
|---|---|---|
| 2024 | $4,150 -6.1% | $250,400 +26% |
| 2023 | $4,422 -9.8% | $198,800 |
| 2022 | $4,904 +14.9% | $198,800 +17.4% |
Find assessor info on the county website
Neighborhood: 68116
Nearby schools
GreatSchools rating
- 7/10Sagewood Elementary SchoolGrades: PK-5Distance: 0.7 mi
- 9/10Elkhorn Grandview Middle SchoolGrades: 6-8Distance: 0.7 mi
- 9/10Elkhorn High SchoolGrades: 9-12Distance: 2.9 mi
Schools provided by the listing agent
- Elementary: Sagewood
- Middle: Elk Grand
- High: Elkhorn
- District: Elkhorn
Source: GPRMLS. This data may not be complete. We recommend contacting the local school district to confirm school assignments for this home.

Get pre-qualified for a loan
At Zillow Home Loans, we can pre-qualify you in as little as 5 minutes with no impact to your credit score.An equal housing lender. NMLS #10287.
Sell for more on Zillow
Get a free Zillow Showcase℠ listing and you could sell for .
$317,400
2% more+ $6,348
With Zillow Showcase(estimated)
$323,748
