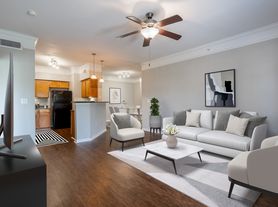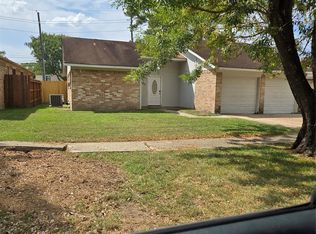Discover the perfect blend of comfort and charm in this inviting 3-bedroom, 2-bath home. From the moment you step inside, the open-concept layout welcomes you with warmth and natural light, highlighting elegant crown molding and stylish tile flooring. Imagine gathering with loved ones in the spacious living area or preparing meals in the kitchen designed for both function and joy featuring ample cabinetry, a central island, and sleek stainless steel appliances. Retreat to your private primary suite, where a walk-in closet and spa-like bath with soaking tub and separate shower offer the ultimate escape after a long day. Step outside and feel at peace in your private backyard oasis perfect for quiet mornings with coffee or evenings entertaining under the stars. This home isn't just a place to live it's a place to love, grow, and create lasting memories. Don't wait schedule your private tour today and make this dream home yours!
Copyright notice - Data provided by HAR.com 2022 - All information provided should be independently verified.
House for rent
$1,990/mo
17119 Shadow Ledge Dr, Houston, TX 77095
3beds
1,459sqft
Price may not include required fees and charges.
Singlefamily
Available now
-- Pets
Electric, ceiling fan
Electric dryer hookup laundry
2 Attached garage spaces parking
Natural gas
What's special
Stylish tile flooringPrivate backyard oasisSleek stainless steel appliancesCentral islandSoaking tubWalk-in closetElegant crown molding
- 12 days
- on Zillow |
- -- |
- -- |
Travel times
Facts & features
Interior
Bedrooms & bathrooms
- Bedrooms: 3
- Bathrooms: 2
- Full bathrooms: 2
Rooms
- Room types: Breakfast Nook, Office
Heating
- Natural Gas
Cooling
- Electric, Ceiling Fan
Appliances
- Included: Dishwasher, Disposal, Microwave, Oven, Refrigerator, Washer
- Laundry: Electric Dryer Hookup, In Unit, Washer Hookup
Features
- All Bedrooms Down, Ceiling Fan(s), Crown Molding, Primary Bed - 1st Floor, Walk In Closet
Interior area
- Total interior livable area: 1,459 sqft
Property
Parking
- Total spaces: 2
- Parking features: Attached, Driveway, Covered
- Has attached garage: Yes
- Details: Contact manager
Features
- Stories: 1
- Exterior features: 1 Living Area, All Bedrooms Down, Attached, Back Yard, Crown Molding, Cul-De-Sac, Driveway, Electric Dryer Hookup, Heating: Gas, Insulated/Low-E windows, Living Area - 1st Floor, Living/Dining Combo, Lot Features: Back Yard, Cul-De-Sac, Subdivided, Park, Patio/Deck, Pool, Primary Bed - 1st Floor, Splash Pad, Subdivided, Tennis Court(s), Utility Room, Walk In Closet, Washer Hookup, Window Coverings
Details
- Parcel number: 1225290020031
Construction
Type & style
- Home type: SingleFamily
- Property subtype: SingleFamily
Condition
- Year built: 2003
Community & HOA
Community
- Features: Tennis Court(s)
HOA
- Amenities included: Tennis Court(s)
Location
- Region: Houston
Financial & listing details
- Lease term: Long Term,12 Months
Price history
| Date | Event | Price |
|---|---|---|
| 9/22/2025 | Listed for rent | $1,990+24.8%$1/sqft |
Source: | ||
| 9/2/2025 | Sold | -- |
Source: Agent Provided | ||
| 7/11/2025 | Pending sale | $265,000$182/sqft |
Source: | ||
| 6/26/2025 | Listed for sale | $265,000+35.9%$182/sqft |
Source: | ||
| 1/23/2020 | Sold | -- |
Source: Agent Provided | ||

