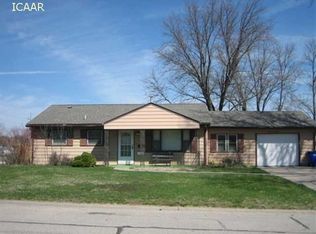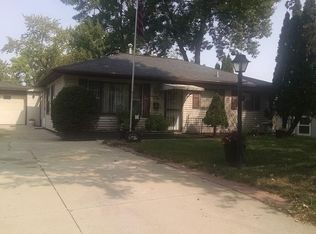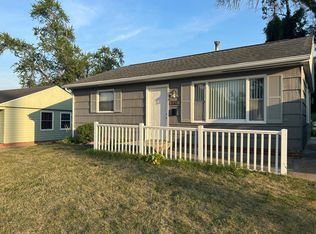A unique opportunity awaits its new owner- slab style home with a second story! Main level laundry, 2 living rooms, 3 bedrooms, natural light throughout, 2 full bathrooms (walk-in jetted tub on main level.) Oversized, two stall, gas heated garage. Maintenance free large front deck. Kitchen features include stainless steel appliances and hard surface countertops.
This property is off market, which means it's not currently listed for sale or rent on Zillow. This may be different from what's available on other websites or public sources.




