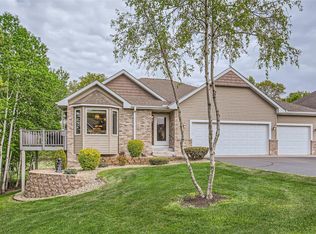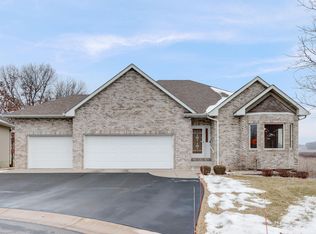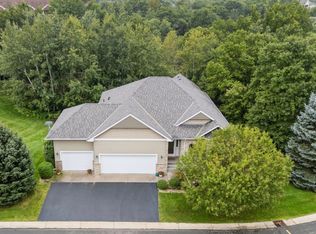Closed
$660,000
1712 157th Cir NW, Andover, MN 55304
3beds
4,238sqft
Townhouse Detached
Built in 2007
4,356 Square Feet Lot
$673,600 Zestimate®
$156/sqft
$3,274 Estimated rent
Home value
$673,600
$640,000 - $707,000
$3,274/mo
Zestimate® history
Loading...
Owner options
Explore your selling options
What's special
Beautiful Custom detached Townhome on a walkout lot. All the upgrades & amenities you are looking for. Cherry cabinets, doors & trim. Oversized 3 Stall Heated Garage with Huge Heated Spancrete Tuck under storage/Shop area. Walk to YMCA & shopping. Large Primary Suite with 2 walk in Closets. Includes a Main Floor Laundry Room, Office and Exercise Room. Screen porch and 2 decks. Wet Bar in Lower Level for all your entertaining. Its a must see home. Association fee of only $170 per month takes care of all you lawn and snow removal!
Zillow last checked: 8 hours ago
Listing updated: September 19, 2024 at 11:25pm
Listed by:
Josh Hirschfeld 320-493-1269,
Hirschfeld Real Estate,
Dustin Mehr 320-249-3869
Bought with:
Desrochers Realty Group
eXp Realty
Source: NorthstarMLS as distributed by MLS GRID,MLS#: 6418331
Facts & features
Interior
Bedrooms & bathrooms
- Bedrooms: 3
- Bathrooms: 3
- Full bathrooms: 2
- 1/2 bathrooms: 1
Bedroom 1
- Level: Main
- Area: 336 Square Feet
- Dimensions: 24X14
Bedroom 2
- Level: Lower
- Area: 238 Square Feet
- Dimensions: 17X14
Bedroom 3
- Level: Lower
- Area: 192 Square Feet
- Dimensions: 16X12
Other
- Level: Lower
- Area: 96 Square Feet
- Dimensions: 12X8
Dining room
- Level: Main
- Area: 238 Square Feet
- Dimensions: 14X17
Family room
- Level: Lower
- Area: 459 Square Feet
- Dimensions: 27X17
Kitchen
- Level: Main
- Area: 270 Square Feet
- Dimensions: 18X15
Laundry
- Level: Main
- Area: 56 Square Feet
- Dimensions: 8X7
Living room
- Level: Main
- Area: 440 Square Feet
- Dimensions: 22X20
Heating
- Forced Air
Cooling
- Central Air
Appliances
- Included: Air-To-Air Exchanger, Cooktop, Dishwasher, Disposal, Double Oven, Dryer, Microwave, Refrigerator, Wall Oven, Washer
Features
- Basement: Daylight,Finished
- Number of fireplaces: 1
- Fireplace features: Gas, Living Room
Interior area
- Total structure area: 4,238
- Total interior livable area: 4,238 sqft
- Finished area above ground: 2,451
- Finished area below ground: 1,787
Property
Parking
- Total spaces: 3
- Parking features: Attached, Heated Garage
- Attached garage spaces: 3
- Details: Garage Dimensions (35X24), Garage Door Height (8), Garage Door Width (18)
Accessibility
- Accessibility features: Doors 36"+
Features
- Levels: One
- Stories: 1
- Patio & porch: Composite Decking, Deck, Patio
Lot
- Size: 4,356 sqft
- Dimensions: 79 x 59
Details
- Foundation area: 2904
- Parcel number: 153224440011
- Zoning description: Residential-Single Family
Construction
Type & style
- Home type: Townhouse
- Property subtype: Townhouse Detached
Materials
- Aluminum Siding, Brick/Stone
- Roof: Age Over 8 Years
Condition
- Age of Property: 17
- New construction: No
- Year built: 2007
Utilities & green energy
- Electric: 200+ Amp Service
- Gas: Natural Gas
- Sewer: City Sewer/Connected
- Water: City Water/Connected
Community & neighborhood
Location
- Region: Andover
- Subdivision: Woodland Crossings
HOA & financial
HOA
- Has HOA: Yes
- HOA fee: $170 monthly
- Services included: Lawn Care, Snow Removal
- Association name: Woodland Crossings TH Association, INC
- Association phone: 763-434-7303
Price history
| Date | Event | Price |
|---|---|---|
| 9/20/2023 | Sold | $660,000-1.5%$156/sqft |
Source: | ||
| 8/26/2023 | Pending sale | $669,900$158/sqft |
Source: | ||
| 8/16/2023 | Listed for sale | $669,900+52.3%$158/sqft |
Source: | ||
| 12/12/2013 | Sold | $440,000-27.3%$104/sqft |
Source: | ||
| 6/22/2007 | Sold | $605,176$143/sqft |
Source: Public Record | ||
Public tax history
| Year | Property taxes | Tax assessment |
|---|---|---|
| 2024 | $6,280 +8% | $666,300 +5.2% |
| 2023 | $5,815 +2% | $633,100 +4.6% |
| 2022 | $5,703 -1.8% | $605,200 +15.1% |
Find assessor info on the county website
Neighborhood: 55304
Nearby schools
GreatSchools rating
- 9/10Andover Elementary SchoolGrades: K-5Distance: 1 mi
- 7/10Oak View Middle SchoolGrades: 6-8Distance: 0.4 mi
- 8/10Andover Senior High SchoolGrades: 9-12Distance: 1.3 mi
Get a cash offer in 3 minutes
Find out how much your home could sell for in as little as 3 minutes with a no-obligation cash offer.
Estimated market value
$673,600
Get a cash offer in 3 minutes
Find out how much your home could sell for in as little as 3 minutes with a no-obligation cash offer.
Estimated market value
$673,600


