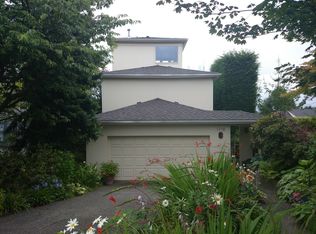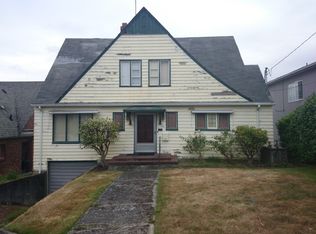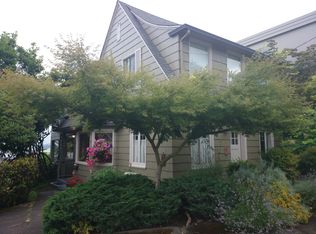The views never rest in this NW Contemporary home featuring an unobstructed, sweeping panorama of downtown Seattle, the Space Needle and Cascades. Custom touches abound thruout this magical home-glass/silverleaf curved wall, vibrant dining rm chandelier and huge 3rd floor library/office. Soak in the views from master suite and its well-appointed deck. Al fresco outdoor dining on lower deck. Ideal N. Admiral location on a peaceful cul-de-sac is an easy stroll to Met Market, restaurants and shops.
This property is off market, which means it's not currently listed for sale or rent on Zillow. This may be different from what's available on other websites or public sources.


