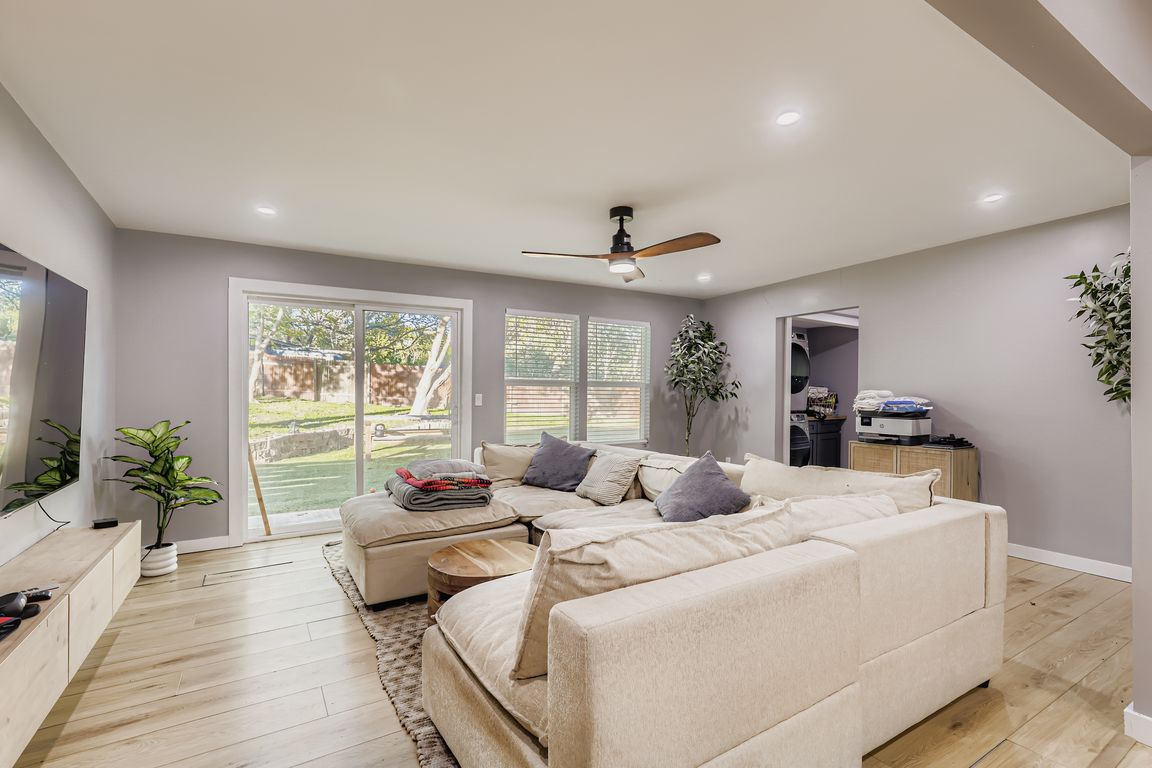
Active
$569,900
5beds
1,744sqft
1712 Alleghany Dr, Austin, TX 78741
5beds
1,744sqft
Single family residence
Built in 1968
10,018 sqft
Driveway
$327 price/sqft
What's special
Covered patioShimmering quartz countersShaker cabinetsFenced backyardPrivate entrancePro vent hoodOpen-concept living
Discover Riverside’s ultimate house-hack hidden gem at 1712 Alleghany Dr—a fully remodeled 4-bed, 2-bath single-story stunner with a sleek 260 SF attached 1-bed/1-bath ADU featuring its own private entrance! Step inside to a chef’s paradise with shaker cabinets, shimmering quartz counters, an 8-ft island crowned by a pro vent hood, and ...
- 3 days |
- 572 |
- 45 |
Likely to sell faster than
Source: Unlock MLS,MLS#: 7722386
Travel times
Living Room
Kitchen
Primary Bedroom
Zillow last checked: 8 hours ago
Listing updated: November 08, 2025 at 02:03am
Listed by:
Jordan Moorhead (512) 888-9122,
Keller Williams Realty (512) 448-4111,
Megan Petty (512) 888-9122,
Keller Williams Realty
Source: Unlock MLS,MLS#: 7722386
Facts & features
Interior
Bedrooms & bathrooms
- Bedrooms: 5
- Bathrooms: 4
- Full bathrooms: 3
- 1/2 bathrooms: 1
- Main level bedrooms: 5
Primary bedroom
- Features: Ceiling Fan(s), Full Bath
- Level: Main
Primary bathroom
- Features: Double Vanity, Walk-in Shower
- Level: Main
Kitchen
- Level: Main
Heating
- Central
Cooling
- Central Air
Appliances
- Included: Gas Range, Microwave, Oven, RNGHD, Refrigerator, Stainless Steel Appliance(s)
Features
- Breakfast Bar, Ceiling Fan(s), Stone Counters, Double Vanity, Electric Dryer Hookup, Kitchen Island, No Interior Steps, Open Floorplan, Primary Bedroom on Main, Recessed Lighting
- Flooring: Tile
- Windows: Blinds
Interior area
- Total interior livable area: 1,744 sqft
Property
Parking
- Parking features: Driveway
Accessibility
- Accessibility features: None
Features
- Levels: One
- Stories: 1
- Patio & porch: Patio
- Exterior features: No Exterior Steps
- Pool features: None
- Fencing: Back Yard, Wood
- Has view: Yes
- View description: Neighborhood
- Waterfront features: None
Lot
- Size: 10,018.8 Square Feet
- Features: Back Yard, Curbs, Few Trees, Front Yard, Interior Lot
Details
- Additional structures: None
- Parcel number: 03070205370000
- Special conditions: Standard
Construction
Type & style
- Home type: SingleFamily
- Property subtype: Single Family Residence
Materials
- Foundation: Slab
- Roof: Composition, Shingle
Condition
- Resale
- New construction: No
- Year built: 1968
Utilities & green energy
- Sewer: Public Sewer
- Water: Public
- Utilities for property: Electricity Connected, Natural Gas Connected, Sewer Connected, Water Connected
Community & HOA
Community
- Features: Curbs, Google Fiber, Sidewalks, Street Lights
- Subdivision: Greenbriar Sec 01
HOA
- Has HOA: No
Location
- Region: Austin
Financial & listing details
- Price per square foot: $327/sqft
- Tax assessed value: $399,026
- Annual tax amount: $7,907
- Date on market: 11/7/2025
- Listing terms: Cash,Conventional,FHA,VA Loan
- Electric utility on property: Yes