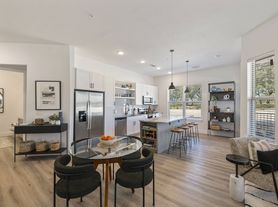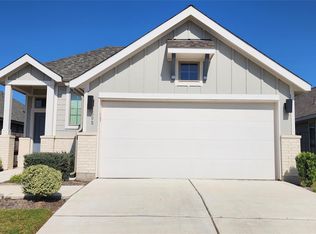Modern residence available for lease in the highly regarded Crystal Springs community of Leander! This single-family home offers 3 bedrooms, 2 full baths, and an inviting open floor plan with abundant natural light. The upgraded designer kitchen pairs style with function, and a detached 2-car garage provides added flexibility. Washer, dryer, and refrigerator are included for convenience. Crystal Springs residents enjoy community amenities such as a pool, bike and jogging trails, and walkable access to the expansive Lakewood Park home to a splash pad, playgrounds, lake access for kayaking and fishing, hike and bike trails, an art walk, and more. The home feeds into Wiley Middle School and Rouse High School, both located within a short distance. Shopping, dining, and entertainment are also nearby at The Parke, featuring Whole Foods, Dick's Sporting Goods, Chuy's, Lupe Tortilla, BJ's Restaurant, and additional retail options. This contemporary lease opportunity combines comfort, community, and convenience in a prime Leander location.
House for rent
$2,000/mo
1712 Artesian Springs Xing, Leander, TX 78641
3beds
1,485sqft
Price may not include required fees and charges.
Singlefamily
Available now
Central air
Electric dryer hookup laundry
2 Garage spaces parking
Central
What's special
Abundant natural lightInviting open floor planBike and jogging trailsUpgraded designer kitchen
- 61 days |
- -- |
- -- |
Travel times
Looking to buy when your lease ends?
Consider a first-time homebuyer savings account designed to grow your down payment with up to a 6% match & a competitive APY.
Facts & features
Interior
Bedrooms & bathrooms
- Bedrooms: 3
- Bathrooms: 3
- Full bathrooms: 3
Heating
- Central
Cooling
- Central Air
Appliances
- Included: Dishwasher, Disposal, Microwave, Oven, Range, Refrigerator, WD Hookup
- Laundry: Electric Dryer Hookup, Hookups, Laundry Closet, Upper Level
Features
- Breakfast Bar, Double Vanity, Electric Dryer Hookup, Exhaust Fan, High Ceilings, In-Law Floorplan, Open Floorplan, Recessed Lighting, Stone Counters, WD Hookup, Walk-In Closet(s)
- Flooring: Carpet, Tile
Interior area
- Total interior livable area: 1,485 sqft
Property
Parking
- Total spaces: 2
- Parking features: Garage, Covered
- Has garage: Yes
- Details: Contact manager
Features
- Stories: 2
- Exterior features: Contact manager
Details
- Parcel number: R17W322312F0005
Construction
Type & style
- Home type: SingleFamily
- Property subtype: SingleFamily
Materials
- Roof: Composition
Condition
- Year built: 2022
Community & HOA
Location
- Region: Leander
Financial & listing details
- Lease term: 12 Months
Price history
| Date | Event | Price |
|---|---|---|
| 10/14/2025 | Price change | $2,000-7%$1/sqft |
Source: Unlock MLS #4678831 | ||
| 10/6/2025 | Price change | $2,150-2.1%$1/sqft |
Source: Unlock MLS #4678831 | ||
| 9/22/2025 | Listed for rent | $2,195-4.6%$1/sqft |
Source: Unlock MLS #4678831 | ||
| 1/18/2024 | Listing removed | -- |
Source: Zillow Rentals | ||
| 12/8/2023 | Price change | $2,300-4.2%$2/sqft |
Source: Zillow Rentals | ||

