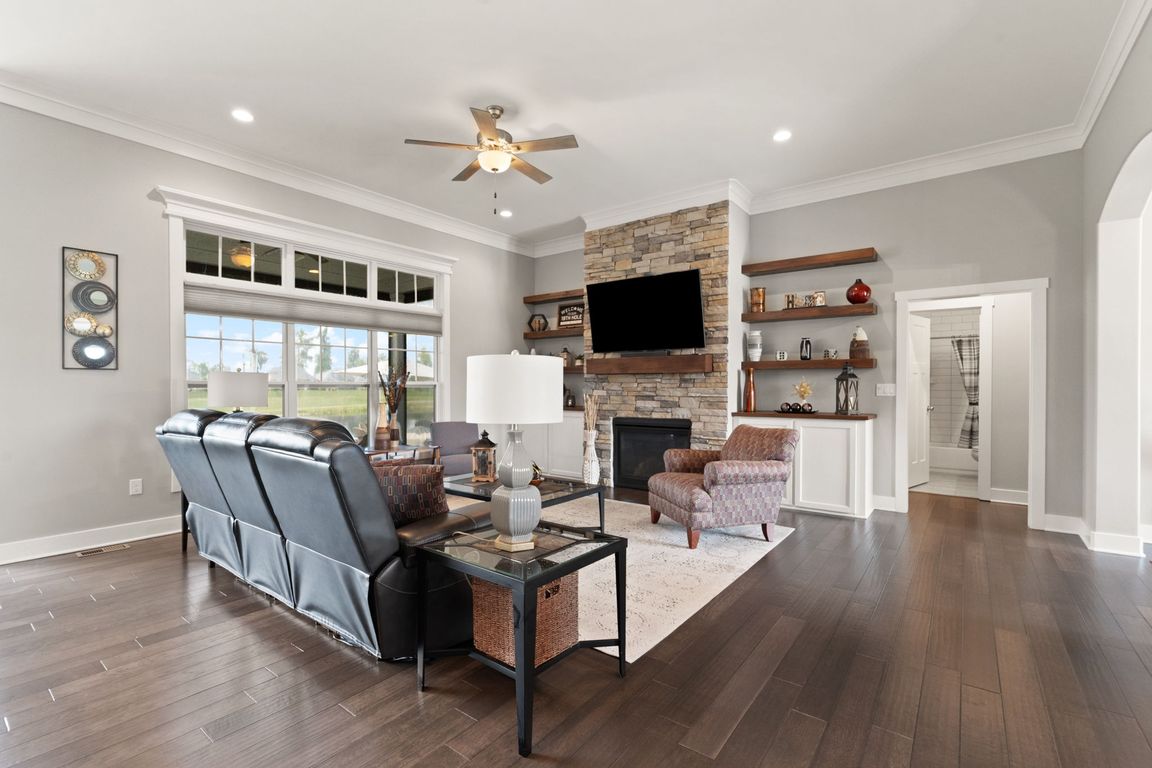
For sale
$669,900
4beds
3,389sqft
1712 Augusta Parkway, Henryville, IN 47126
4beds
3,389sqft
Single family residence
Built in 2020
0.43 Acres
3 Attached garage spaces
$198 price/sqft
$750 annually HOA fee
What's special
Fully finished basementExpansive great roomExtensive crown moldingWalk-in pantryOversized islandGable supports
Nestled on a breathtaking 0.43-acre estate lot in the prestigious Champions Pointe Subd., this impeccably upgraded home offers stunning views of the 9th hole & serene lake. Grand 8' arched double mahogany front doors open to a bright, open flr plan with 11' ceilings & extensive crown molding throughout. Expansive great ...
- 4 days
- on Zillow |
- 369 |
- 14 |
Likely to sell faster than
Source: SIRA,MLS#: 2025010088 Originating MLS: Southern Indiana REALTORS Association
Originating MLS: Southern Indiana REALTORS Association
Travel times
Family Room
Kitchen
Primary Bedroom
Zillow last checked: 7 hours ago
Listing updated: 15 hours ago
Listed by:
Jeremy L Ward,
Ward Realty Services,
Brenda Bennison,
Ward Realty Services
Source: SIRA,MLS#: 2025010088 Originating MLS: Southern Indiana REALTORS Association
Originating MLS: Southern Indiana REALTORS Association
Facts & features
Interior
Bedrooms & bathrooms
- Bedrooms: 4
- Bathrooms: 3
- Full bathrooms: 3
Primary bedroom
- Description: Hip Vaulted Ceiling,Flooring: Carpet
- Level: First
- Dimensions: 14 x 17
Bedroom
- Description: Flooring: Carpet
- Level: First
- Dimensions: 12 x 12
Bedroom
- Description: Flooring: Carpet
- Level: First
- Dimensions: 12 x 13
Bedroom
- Description: Ingress/Egress Window,Flooring: Carpet
- Level: Lower
- Dimensions: 13 x 14
Dining room
- Description: Access to Covered Patio,Flooring: Engineered Hardwood
- Level: First
- Dimensions: 11 x 12
Family room
- Description: Wet Bar; Pub Table Area,Flooring: Carpet
- Level: Lower
- Dimensions: 25 x 19
Other
- Description: Tile Shower,Flooring: Tile
- Level: First
Other
- Description: Flooring: Tile
- Level: Lower
- Dimensions: 5 x 9
Other
- Description: Double Sink; Tile Shower,Flooring: Tile
- Level: First
Kitchen
- Description: Huge Island Bar,Flooring: Engineered Hardwood
- Level: First
- Dimensions: 16 x 11
Living room
- Description: 11' Ceiling; Gas Fireplace,Flooring: Engineered Hardwood
- Level: First
- Dimensions: 20 x 18
Heating
- Forced Air
Cooling
- Central Air
Appliances
- Included: Dryer, Dishwasher, Disposal, Microwave, Refrigerator, Self Cleaning Oven, Water Softener, Washer
- Laundry: Main Level, Laundry Room
Features
- Wet Bar, Ceramic Bath, Entrance Foyer, Eat-in Kitchen, Kitchen Island, Bath in Primary Bedroom, Main Level Primary, Open Floorplan, Pantry, Split Bedrooms, Utility Room, Vaulted Ceiling(s), Walk-In Closet(s), Window Treatments
- Windows: Blinds, Screens, Thermal Windows
- Basement: Full,Partially Finished,Sump Pump
- Number of fireplaces: 1
- Fireplace features: Gas
Interior area
- Total structure area: 3,389
- Total interior livable area: 3,389 sqft
- Finished area above ground: 1,937
- Finished area below ground: 1,452
Video & virtual tour
Property
Parking
- Total spaces: 3
- Parking features: Attached, Garage, Garage Door Opener
- Attached garage spaces: 3
Features
- Levels: One
- Stories: 1
- Patio & porch: Covered, Patio, Porch, Screened
- Exterior features: Enclosed Porch, Sprinkler/Irrigation, Landscaping, Porch, Patio
- Has view: Yes
- View description: Golf Course, Lake, Scenic
- Has water view: Yes
- Water view: Lake
Lot
- Size: 0.43 Acres
Details
- Parcel number: 100625200207000027
- Zoning: Residential
- Zoning description: Residential
Construction
Type & style
- Home type: SingleFamily
- Architectural style: One Story
- Property subtype: Single Family Residence
Materials
- Brick, Fiber Cement, Stone, Frame
- Foundation: Poured
Condition
- New construction: No
- Year built: 2020
Utilities & green energy
- Sewer: Public Sewer
- Water: Connected, Public
Community & HOA
Community
- Features: Sidewalks
- Security: Security System
- Subdivision: Champions Pointe
HOA
- Has HOA: Yes
- HOA fee: $750 annually
Location
- Region: Henryville
Financial & listing details
- Price per square foot: $198/sqft
- Tax assessed value: $597,100
- Annual tax amount: $4,302
- Date on market: 8/7/2025
- Listing terms: Cash,Conventional,FHA,Other,VA Loan
- Road surface type: Paved