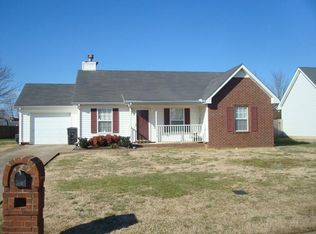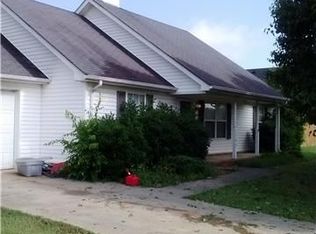Closed
$339,900
1712 Azure Way, Murfreesboro, TN 37128
3beds
1,312sqft
Single Family Residence, Residential
Built in 1997
0.28 Acres Lot
$340,400 Zestimate®
$259/sqft
$2,006 Estimated rent
Home value
$340,400
$320,000 - $361,000
$2,006/mo
Zestimate® history
Loading...
Owner options
Explore your selling options
What's special
Welcome to 1712 Azure Way, a charming 3-bedroom, 2-bath home in Murfreesboro, TN. Built in 1997, this 1,312 sq.ft. home features a welcoming interior, an 1100 sq.ft. unfinished upstairs for customization, and a screened-in back porch for outdoor enjoyment. The beautiful lot boasts Crepe Myrtle, Red Maple, and Sugar Maple trees, offering a scenic backdrop. Just minutes from I-24, shopping, and the Murfreesboro Greenway, this home blends convenience and tranquility. Make it yours today! Home has a new HVAC (4/2024), roof (9/2024). and 2 yr old fence. All appliances in kitchen stay and there is under cabinet lighting in the kitchen as well. There are leaf filters that cover the gutters that keep the leaves out! Home is being sold AS-IS.
Zillow last checked: 8 hours ago
Listing updated: April 22, 2025 at 10:59am
Listing Provided by:
Carla Burton 615-202-5082,
Exit Realty Bob Lamb & Associates
Bought with:
Spencer Montgomery, 320536
Comas Montgomery Realty & Auction
Source: RealTracs MLS as distributed by MLS GRID,MLS#: 2805951
Facts & features
Interior
Bedrooms & bathrooms
- Bedrooms: 3
- Bathrooms: 2
- Full bathrooms: 2
- Main level bedrooms: 3
Bedroom 1
- Features: Full Bath
- Level: Full Bath
- Area: 196 Square Feet
- Dimensions: 14x14
Bedroom 2
- Area: 132 Square Feet
- Dimensions: 11x12
Bedroom 3
- Area: 132 Square Feet
- Dimensions: 11x12
Den
- Area: 288 Square Feet
- Dimensions: 16x18
Kitchen
- Features: Eat-in Kitchen
- Level: Eat-in Kitchen
- Area: 187 Square Feet
- Dimensions: 11x17
Living room
- Area: 288 Square Feet
- Dimensions: 16x18
Heating
- Central
Cooling
- Central Air
Appliances
- Included: Electric Oven, Electric Range, Dishwasher, Disposal, Dryer, Microwave, Refrigerator, Washer
Features
- Flooring: Carpet, Wood, Laminate, Tile
- Basement: Slab
- Has fireplace: No
Interior area
- Total structure area: 1,312
- Total interior livable area: 1,312 sqft
- Finished area above ground: 1,312
Property
Parking
- Total spaces: 1
- Parking features: Garage Faces Front, Concrete
- Attached garage spaces: 1
Features
- Levels: One
- Stories: 2
- Patio & porch: Patio, Screened
Lot
- Size: 0.28 Acres
- Dimensions: 78 x 155
- Features: Level
Details
- Parcel number: 101K D 04000 R0062693
- Special conditions: Standard
Construction
Type & style
- Home type: SingleFamily
- Architectural style: Cape Cod
- Property subtype: Single Family Residence, Residential
Materials
- Vinyl Siding
- Roof: Asphalt
Condition
- New construction: No
- Year built: 1997
Utilities & green energy
- Sewer: Public Sewer
- Water: Public
- Utilities for property: Water Available
Community & neighborhood
Location
- Region: Murfreesboro
- Subdivision: Evergreen Farms Sec 2
Price history
| Date | Event | Price |
|---|---|---|
| 4/22/2025 | Sold | $339,900$259/sqft |
Source: | ||
| 3/21/2025 | Pending sale | $339,900$259/sqft |
Source: | ||
| 3/19/2025 | Listed for sale | $339,900+214.7%$259/sqft |
Source: | ||
| 8/20/2002 | Sold | $108,000+1.9%$82/sqft |
Source: Public Record | ||
| 12/31/2001 | Sold | $106,000$81/sqft |
Source: Public Record | ||
Public tax history
| Year | Property taxes | Tax assessment |
|---|---|---|
| 2025 | -- | $65,150 -0.2% |
| 2024 | $1,847 | $65,275 |
| 2023 | $1,847 +10.1% | $65,275 |
Find assessor info on the county website
Neighborhood: Evergreen Farms
Nearby schools
GreatSchools rating
- 5/10Cason Lane AcademyGrades: PK-6Distance: 0.3 mi
- 7/10Blackman Middle SchoolGrades: 6-8Distance: 2.4 mi
- 6/10Riverdale High SchoolGrades: 9-12Distance: 2.3 mi
Schools provided by the listing agent
- Elementary: Cason Lane Academy
- Middle: Rockvale Middle School
- High: Rockvale High School
Source: RealTracs MLS as distributed by MLS GRID. This data may not be complete. We recommend contacting the local school district to confirm school assignments for this home.
Get a cash offer in 3 minutes
Find out how much your home could sell for in as little as 3 minutes with a no-obligation cash offer.
Estimated market value
$340,400
Get a cash offer in 3 minutes
Find out how much your home could sell for in as little as 3 minutes with a no-obligation cash offer.
Estimated market value
$340,400

