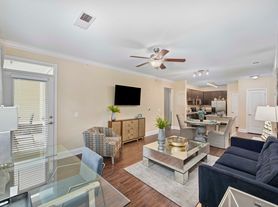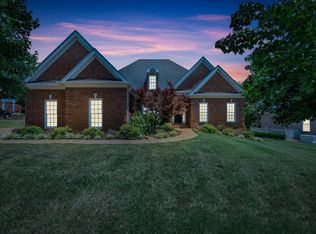"Stunning 4-Bed Franklin Home with Granite Touches & Hardwood Elegance - 1712 Biscayne Drive"
Infused with elegance and modern charm, 1712 Biscayne Drive is a stunning sanctuary nestled in the heart of Franklin, TN. This spacious 3,504 sq ft home boasts four luxurious bedrooms and three and a half pristine bathrooms, making it perfect for those who cherish comfort and style. As you step inside, gleaming hardwood floors lead you through an open-concept living space that seamlessly blends sophistication with warmth. The heart of the home is the gourmet kitchen, where exquisite granite countertops invite culinary creativity and memorable gatherings. Each bedroom is a peaceful retreat, offering ample space and natural light, perfect for unwinding after a long day. The bathrooms feature sleek fixtures that elevate your daily routines into spa-like experiences. Outside, the property offers ample space for outdoor activities or serene relaxation. This residence is a harmonious blend of modern amenities and timeless beauty, ideal for creating cherished memories. Discover the perfect balance of luxury and warmth at 1712 Biscayne Drive, your dream home awaits.
Requirements include the following.
Rent 4,200
Deposit 4,200
Credit score 600 and above.
Application fee 55.00 per adult.
One time administration fee 199.00
Tenant portal fee 7.50 each month.
Non-refundable pet fee 350.00 per pet.
Pet screening required.
Renters insurance required.
House for rent
$4,200/mo
1712 Biscayne Dr, Franklin, TN 37067
4beds
3,504sqft
Price may not include required fees and charges.
Single family residence
Available now
Cats, dogs OK
Central air, ceiling fan
-- Laundry
4 Attached garage spaces parking
-- Heating
What's special
Open-concept living spacePeaceful retreatGourmet kitchenNatural lightSerene relaxationSleek fixturesGleaming hardwood floors
- 15 days |
- -- |
- -- |
Travel times
Looking to buy when your lease ends?
Consider a first-time homebuyer savings account designed to grow your down payment with up to a 6% match & 3.83% APY.
Facts & features
Interior
Bedrooms & bathrooms
- Bedrooms: 4
- Bathrooms: 4
- Full bathrooms: 3
- 1/2 bathrooms: 1
Rooms
- Room types: Master Bath, Pantry
Cooling
- Central Air, Ceiling Fan
Appliances
- Included: Dishwasher, Disposal, Microwave, Refrigerator
Features
- Ceiling Fan(s)
- Flooring: Carpet, Hardwood
Interior area
- Total interior livable area: 3,504 sqft
Property
Parking
- Total spaces: 4
- Parking features: Attached
- Has attached garage: Yes
- Details: Contact manager
Features
- Exterior features: , Lawn
Details
- Parcel number: 094080FD02500
Construction
Type & style
- Home type: SingleFamily
- Property subtype: Single Family Residence
Community & HOA
Location
- Region: Franklin
Financial & listing details
- Lease term: Lease: 12 -24 months available Deposit: 4,200
Price history
| Date | Event | Price |
|---|---|---|
| 9/27/2025 | Price change | $4,200-2.3%$1/sqft |
Source: Zillow Rentals | ||
| 9/22/2025 | Price change | $4,300-2.3%$1/sqft |
Source: Zillow Rentals | ||
| 9/6/2025 | Price change | $4,400-2.2%$1/sqft |
Source: Zillow Rentals | ||
| 8/2/2025 | Listed for rent | $4,500+12.5%$1/sqft |
Source: Zillow Rentals | ||
| 7/17/2023 | Listing removed | -- |
Source: Zillow Rentals | ||

