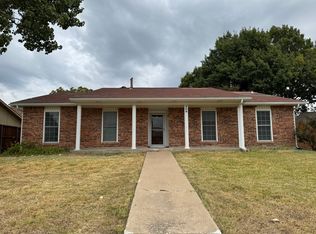Fully Remodeled 3-Bedroom + Office Dream Home for Rent!
The house comes with two TVs one in the office one in the backyard cover patio +2 natural light from the Roofing one in front of the formal dining room and one in the center of the kitchen will light up the whole entire house naturally
Experience luxury living in this beautifully updated home featuring a designer kitchen with Quartz countertops, Samsung Smart range, pot filler, and LED lighting. Enjoy an open layout with two living areas, a custom stone fireplace, and built-in speakers in the main living room. The spa-style primary suite offers dual sinks, a large walk-in shower, and an oversized closet.
Relax outdoors on the covered cedar patio with TV and fire pit, or enjoy the front covered porch and backyard storage. Additional highlights include walk-in closets in every bedroom, no carpet throughout, a security system, and natural light skylights in the kitchen and dining area.
Located just a short walk to the elementary school, this move-in ready home perfectly combines modern comfort and thoughtful design.
House for rent
Accepts Zillow applications
$2,700/mo
1712 Bur Oak Dr, Allen, TX 75002
3beds
2,211sqft
Price may not include required fees and charges.
Single family residence
Available now
No pets
Central air
Hookups laundry
-- Parking
Forced air
What's special
Custom stone fireplaceBackyard storageNatural light skylightsQuartz countertopsNatural lightCovered cedar patioLarge walk-in shower
- 6 days |
- -- |
- -- |
Travel times
Facts & features
Interior
Bedrooms & bathrooms
- Bedrooms: 3
- Bathrooms: 2
- Full bathrooms: 2
Heating
- Forced Air
Cooling
- Central Air
Appliances
- Included: Dishwasher, Microwave, Oven, WD Hookup
- Laundry: Hookups
Features
- WD Hookup
Interior area
- Total interior livable area: 2,211 sqft
Property
Parking
- Details: Contact manager
Features
- Exterior features: Heating system: Forced Air
Details
- Parcel number: R457300E01901
Construction
Type & style
- Home type: SingleFamily
- Property subtype: Single Family Residence
Community & HOA
Location
- Region: Allen
Financial & listing details
- Lease term: 1 Year
Price history
| Date | Event | Price |
|---|---|---|
| 11/4/2025 | Listed for rent | $2,700$1/sqft |
Source: Zillow Rentals | ||
| 11/3/2025 | Sold | -- |
Source: NTREIS #21029174 | ||
| 10/21/2025 | Pending sale | $435,000$197/sqft |
Source: NTREIS #21029174 | ||
| 10/11/2025 | Contingent | $435,000$197/sqft |
Source: NTREIS #21029174 | ||
| 10/8/2025 | Price change | $435,000-2.2%$197/sqft |
Source: NTREIS #21029174 | ||

