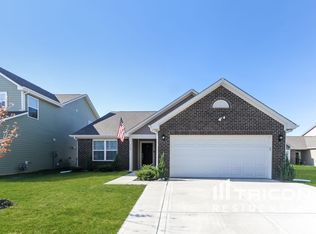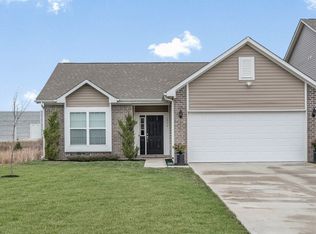Sold
$321,750
1712 Danielle Rd, Lebanon, IN 46052
4beds
2,127sqft
Residential, Single Family Residence
Built in 2020
5,662.8 Square Feet Lot
$336,400 Zestimate®
$151/sqft
$2,209 Estimated rent
Home value
$336,400
$303,000 - $373,000
$2,209/mo
Zestimate® history
Loading...
Owner options
Explore your selling options
What's special
SELLERS ARE OFFERING $2,000 BUYER CREDIT, HAVE FOUND SUITABLE HOUSING AND ARE MOTIVATED! Welcome to this picture perfect home. The moment you enter the front door, it screams welcome home. This well-kept 4 bed 2.5 bath home is centrally located in the town of Lebanon, close to new Lilly project and interstate. Upon entering the home, you'll be greeted with a nice open floor plan, 9 foot ceilings, gorgeous shiplap fireplace wall, and eat in kitchen with a quartz island for extra storage. Upstairs you'll find an extra living space. The large master en-suite features his and hers walk in closets and double sinks. In the back yard you will find new fencing installed 7/3/2024.
Zillow last checked: 8 hours ago
Listing updated: December 03, 2024 at 01:48pm
Listing Provided by:
Charles Shook 765-426-9000,
Coldwell Banker Shook
Bought with:
Barbara Wineinger
Weichert, Realtors-Tralee Prop
Source: MIBOR as distributed by MLS GRID,MLS#: 21990327
Facts & features
Interior
Bedrooms & bathrooms
- Bedrooms: 4
- Bathrooms: 3
- Full bathrooms: 2
- 1/2 bathrooms: 1
- Main level bathrooms: 1
Primary bedroom
- Features: Carpet
- Level: Upper
- Area: 228 Square Feet
- Dimensions: 19x12
Bedroom 2
- Features: Carpet
- Level: Upper
- Area: 120 Square Feet
- Dimensions: 10x12
Bedroom 3
- Features: Carpet
- Level: Upper
- Area: 99 Square Feet
- Dimensions: 9x11
Bedroom 4
- Features: Carpet
- Level: Upper
- Area: 108 Square Feet
- Dimensions: 9x12
Dining room
- Features: Vinyl Plank
- Level: Main
- Area: 224 Square Feet
- Dimensions: 14x16
Kitchen
- Features: Vinyl Plank
- Level: Main
- Area: 144 Square Feet
- Dimensions: 12x12
Laundry
- Features: Vinyl Plank
- Level: Main
- Area: 80 Square Feet
- Dimensions: 10x8
Library
- Features: Carpet
- Level: Main
- Area: 99 Square Feet
- Dimensions: 9x11
Living room
- Features: Vinyl Plank
- Level: Main
- Area: 240 Square Feet
- Dimensions: 15x16
Loft
- Features: Carpet
- Level: Upper
- Area: 160 Square Feet
- Dimensions: 10x16
Heating
- Forced Air
Cooling
- Has cooling: Yes
Appliances
- Included: Dishwasher, Dryer, Gas Water Heater, Humidifier, Microwave, Electric Oven, Refrigerator, Washer
Features
- Kitchen Island
- Has basement: No
- Number of fireplaces: 2
- Fireplace features: Electric, Great Room, Primary Bedroom
Interior area
- Total structure area: 2,127
- Total interior livable area: 2,127 sqft
Property
Parking
- Total spaces: 2
- Parking features: Attached
- Attached garage spaces: 2
Features
- Levels: Two
- Stories: 2
Lot
- Size: 5,662 sqft
Details
- Parcel number: 061026000036057002
- Horse amenities: None
Construction
Type & style
- Home type: SingleFamily
- Architectural style: Other
- Property subtype: Residential, Single Family Residence
Materials
- Brick, Vinyl Siding
- Foundation: Slab
Condition
- New construction: No
- Year built: 2020
Utilities & green energy
- Water: Municipal/City
Community & neighborhood
Location
- Region: Lebanon
- Subdivision: Riley Ridge
HOA & financial
HOA
- Has HOA: Yes
- HOA fee: $300 annually
Price history
| Date | Event | Price |
|---|---|---|
| 10/2/2024 | Sold | $321,750-2.5%$151/sqft |
Source: | ||
| 9/3/2024 | Pending sale | $329,900$155/sqft |
Source: | ||
| 8/23/2024 | Price change | $329,900-0.9% |
Source: | ||
| 8/12/2024 | Price change | $333,000-3.1% |
Source: | ||
| 8/8/2024 | Price change | $343,500-1.8% |
Source: | ||
Public tax history
| Year | Property taxes | Tax assessment |
|---|---|---|
| 2024 | $2,503 +10% | $247,600 -0.9% |
| 2023 | $2,276 +4% | $249,800 +14.8% |
| 2022 | $2,188 +51750.7% | $217,600 +6.7% |
Find assessor info on the county website
Neighborhood: 46052
Nearby schools
GreatSchools rating
- 3/10Harney Elementary SchoolGrades: PK-5Distance: 0.8 mi
- 5/10Lebanon Middle SchoolGrades: 6-8Distance: 1.9 mi
- 9/10Lebanon Senior High SchoolGrades: 9-12Distance: 1.4 mi
Schools provided by the listing agent
- Elementary: Harney Elementary School
- Middle: Lebanon Middle School
- High: Lebanon Senior High School
Source: MIBOR as distributed by MLS GRID. This data may not be complete. We recommend contacting the local school district to confirm school assignments for this home.
Get a cash offer in 3 minutes
Find out how much your home could sell for in as little as 3 minutes with a no-obligation cash offer.
Estimated market value$336,400
Get a cash offer in 3 minutes
Find out how much your home could sell for in as little as 3 minutes with a no-obligation cash offer.
Estimated market value
$336,400

