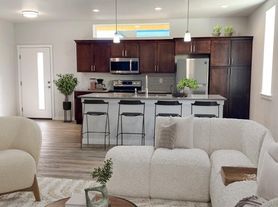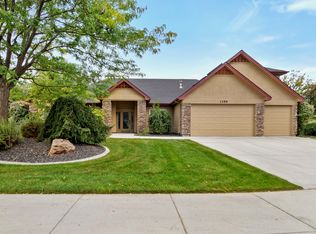Gorgeous 4 bedroom Eagle home with beautiful landscaping. This home sits on almost 1/3 of an acre. Open concept living with kitchen over looking the dining and living room. Hardwood floors throughout the home. Oversized granite island. Modern kitchen cabinets. Formal dining area with two main living areas. Upstairs loft. Three car garage with a storage shed in the backyard. Close to the Boise River, Ridge to Rivers Trail system, restaurants and shopping.
This is a short term lease - Lease to expire 4/30/2026. If you are need a short term rental while you build, this is your place.
We are sorry, this home does NOT accept Section 8 or any housing vouchers.
For rental details, as well as to apply, please view our website for Urban Edge Property Management
House for rent
$2,595/mo
1712 E Myrtle Beach Ct, Eagle, ID 83616
4beds
2,975sqft
Price may not include required fees and charges.
Single family residence
Available now
Cats, dogs OK
-- A/C
In unit laundry
-- Parking
-- Heating
What's special
- 19 days |
- -- |
- -- |
Travel times
Renting now? Get $1,000 closer to owning
Unlock a $400 renter bonus, plus up to a $600 savings match when you open a Foyer+ account.
Offers by Foyer; terms for both apply. Details on landing page.
Facts & features
Interior
Bedrooms & bathrooms
- Bedrooms: 4
- Bathrooms: 3
- Full bathrooms: 3
Appliances
- Included: Dishwasher, Dryer, Microwave, Range Oven, Refrigerator, Washer
- Laundry: In Unit
Features
- Range/Oven
Interior area
- Total interior livable area: 2,975 sqft
Property
Parking
- Details: Contact manager
Features
- Exterior features: Range/Oven, Tenant pays own
Details
- Parcel number: R5664410070
Construction
Type & style
- Home type: SingleFamily
- Property subtype: Single Family Residence
Community & HOA
Location
- Region: Eagle
Financial & listing details
- Lease term: Contact For Details
Price history
| Date | Event | Price |
|---|---|---|
| 10/3/2025 | Price change | $2,595-5.6%$1/sqft |
Source: Zillow Rentals | ||
| 9/29/2025 | Price change | $2,750-5.2%$1/sqft |
Source: Zillow Rentals | ||
| 9/26/2025 | Listing removed | $729,900$245/sqft |
Source: | ||
| 9/24/2025 | Listed for rent | $2,900-17%$1/sqft |
Source: Zillow Rentals | ||
| 9/15/2025 | Price change | $729,900-1.2%$245/sqft |
Source: | ||

