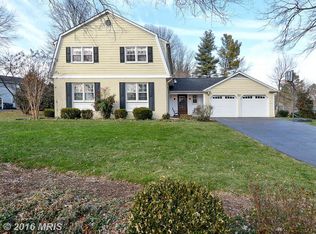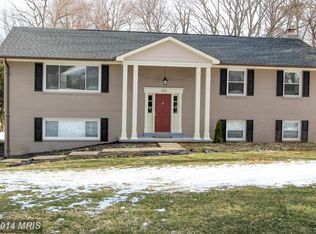Beautifully updated and impeccably kept 5 bedroom/3 full bath Sherwood model home in the sought after Wayside neighborhood. Every square inch of this exquisite home has been renovated inside and out from the custom built closets and solid core doors, to the fireplace with custom glass doors and screen in the family room, and expanded kitchen with screened porch addition. Once inside, you will notice the sweeping view from the open kitchen through the porch to the beautifully landscaped backyard - ideal for entertaining or for a peaceful morning alone. The kitchen was expanded and updated to include a dramatic elongated granite peninsula island, light cherry cabinets, skylight, oversized pantry and stainless appliances including a Viking stove. The kitchen flows into both the dining room and the screened porch. Hardwood flooring on the two main living levels and lots of recessed lighting and fresh paint throughout, complete the look. The screened porch addition includes skylights for even more sun, a separate grilling area and access to a secluded patio below in the yard. Upstairs, the master bedroom includes a completely renovated bath with beautifully tiled shower and a custom built walk-in closet with laundry chute. There are also three other bedrooms and an elegantly updated hall bath also with new vanity, tub and fixtures. The upper level has spotless carpeting throughout. The lower level includes an additional bedroom (or office), full bath and laundry room. The family room has beautifully appointed pristine pine paneling, hardwood floors, exposed brick hearth with fireplace and beamed ceiling updated for a uniquely fabulous look. The basement, accessible by a glass door for more light, includes a large gaming room with egress door, ceramic tile flooring and tons of closet and storage space. The over-sized two car side-loading garage includes workbench, storage shelves and brackets and connects to a separate storage. Additional updates include extensive drainage, roof and siding, exterior front entry, garage doors, as well as every outlet and switch replaced. This home was updated top to bottom! The summer community Hunter Mill pool is walkable, and a quick bike ride gets you to the W & OD trail. Minutes to the toll road and Wiehle Metro station and yet still in the Madison HS pyramid of schools. This home will not be on the market for long!
This property is off market, which means it's not currently listed for sale or rent on Zillow. This may be different from what's available on other websites or public sources.

