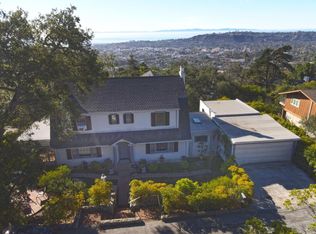Closed
$2,500,000
1712 Lasuen Rd, Santa Barbara, CA 93103
3beds
1,938sqft
Single Family Residence
Built in 1948
0.29 Acres Lot
$2,531,400 Zestimate®
$1,290/sqft
$7,498 Estimated rent
Home value
$2,531,400
$2.28M - $2.81M
$7,498/mo
Zestimate® history
Loading...
Owner options
Explore your selling options
What's special
Add your finishing touches to this ocean-view home on Lasuen Road: a breezy coastal sanctuary boasting three bedrooms, three full baths, and plus a charming granny flat—perfect for extended family, guests, or even potential rental income. With over 1,938 square feet of thoughtfully designed living space, the layout balances open-concept modern living with intimate, cozy nooks where memories will unfold. Floor‑to‑ceiling windows frame sweeping Pacific panoramas, flooding the home with natural light and painting each room in a canvas of blue and salt-tinged air. The heart of the home galley style kitchen with Corian countertops, standard appliances, and breakfast nook with views. —The property has formal living and dining areas, making it ideal for both relaxed family dinners.
Zillow last checked: 8 hours ago
Listing updated: September 26, 2025 at 11:27am
Listed by:
Anthony M Bordin 00974047 805-729-0527,
Berkshire Hathaway HomeServices California Properties
Bought with:
Laurel A Abbott, 01247432
Berkshire Hathaway HomeServices California Properties
Daniel E Encell, 00976141
Source: SBMLS,MLS#: 25-2852
Facts & features
Interior
Bedrooms & bathrooms
- Bedrooms: 3
- Bathrooms: 3
- Full bathrooms: 3
Primary bedroom
- Description: Second level
- Area: 649.35
- Dimensions: 33.30 x 19.50
Other
- Description: First level
- Level: First
- Area: 279.03
- Dimensions: 21.30 x 13.10
Bedroom 2
- Description: First floor
- Level: First
- Area: 185.9
- Dimensions: 14.30 x 13.00
Bedroom 3
- Description: First floor
- Level: First
- Area: 144.43
- Dimensions: 14.30 x 10.10
Breakfast room
- Description: First floor
- Level: Main
- Area: 59.61
- Dimensions: 10.19 x 5.85
Dining room
- Description: First floor
- Level: First
- Area: 378.3
- Dimensions: 19.50 x 19.40
Garage
- Description: First level
- Level: First
- Area: 406.83
- Dimensions: 21.30 x 19.10
Kitchen
- Description: First floor
- Level: First
- Area: 108.9
- Dimensions: 12.10 x 9.00
Living room
- Description: First floor
- Level: First
- Area: 250.9
- Dimensions: 19.30 x 13.00
Heating
- Forced Air
Cooling
- Ceiling Fan(s), Central Air
Appliances
- Included: Refrigerator, Gas Range, Dishwasher, Disposal, Dryer, Gas Cooktop, Washer
- Laundry: Laundry Room, In Unit
Features
- Flooring: Carpet, Hardwood, Tile, Concrete
- Has fireplace: Yes
- Fireplace features: Living Room
Interior area
- Total structure area: 1,938
- Total interior livable area: 1,938 sqft
Property
Parking
- Parking features: Detached
- Has garage: Yes
Features
- Patio & porch: Deck
- Has view: Yes
- View description: Coastline, Ocean, City, Harbor, Panoramic
- Has water view: Yes
- Water view: Coastline,Ocean,Harbor
Lot
- Size: 0.29 Acres
Details
- Additional structures: Studio
- Parcel number: 019181005
- Zoning: R-1
Construction
Type & style
- Home type: SingleFamily
- Architectural style: Colonial,Contemporary,Tudor
- Property subtype: Single Family Residence
Materials
- Stucco
- Foundation: Mixed
Condition
- Fixer,Fair
- Year built: 1948
Utilities & green energy
- Sewer: Sewer Hookup
- Utilities for property: Underground Utilities
Community & neighborhood
Community
- Community features: Sidewalks, Street Lights
Location
- Region: Santa Barbara
- Subdivision: 15 - Riviera/Upper
Other
Other facts
- Listing terms: Cash,Ctnl
Price history
| Date | Event | Price |
|---|---|---|
| 12/11/2025 | Listing removed | $6,500$3/sqft |
Source: SBMLS #25-4228 Report a problem | ||
| 11/21/2025 | Listed for rent | $6,500$3/sqft |
Source: SBMLS #25-4228 Report a problem | ||
| 9/26/2025 | Sold | $2,500,000-7.4%$1,290/sqft |
Source: | ||
| 8/6/2025 | Listing removed | $2,700,000$1,393/sqft |
Source: | ||
| 7/28/2025 | Listed for sale | $2,700,000$1,393/sqft |
Source: | ||
Public tax history
| Year | Property taxes | Tax assessment |
|---|---|---|
| 2025 | $6,182 +1.8% | $579,263 +2% |
| 2024 | $6,073 +1.9% | $567,906 +2% |
| 2023 | $5,959 +1.8% | $556,772 +2% |
Find assessor info on the county website
Neighborhood: Riviera
Nearby schools
GreatSchools rating
- 5/10Roosevelt Elementary SchoolGrades: K-6Distance: 0.6 mi
- 5/10Santa Barbara Junior High SchoolGrades: 7-8Distance: 1.1 mi
- 6/10Santa Barbara Senior High SchoolGrades: 9-12Distance: 0.6 mi
Schools provided by the listing agent
- Elementary: Roosevelt
- Middle: S.B. Jr.
- High: S.B. Sr.
Source: SBMLS. This data may not be complete. We recommend contacting the local school district to confirm school assignments for this home.
