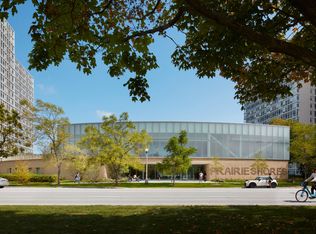Listing (Please Read): 3 Bedroom, 2 Bathroom Unit for Rent; if you're interested, please message me with some details about yourself and anyone else who will be on the lease (employment status, why you are moving, where you are moving from); when you're looking to move in; whether you have any pets or plan on getting pets (include number of pets, weights, breeds, and a photo); and any other helpful details before we set up a viewing. If more than one person will be applying to rent and live in the unit, I strongly prefer to meet all persons applying in person at the viewing. Also, you are welcome to submit an application on Zillow, but I have a different application process and I will not make a rental decision based on Zillow's application alone. My application process includes TransUnion MySmartMove, which will be a $47 fee per applicant (I only initiate this once I have completed employment, income, and current landlord verifications and after we are both aligned on moving forward with a rental). Also, please message in the Zillow app, please do not call or text my personal phone number--if we proceed to a rental relationship, fine to text or call, but not at this stage.
More details: First floor unit; 3 bedrooms, 2 bathrooms; hardwood floors throughout living areas, tile in bathrooms; central air and heat; lots of electrical outlets throughout the unit; lots of pockets of storage (lazy Susan in the kitchen, tons of cabinets above and below, large hallway closet, etc.); spacious private deck that faces west
Neighborhood: Border of Logan/Palmer and Humboldt, a couple blocks west of Wicker Park; it's a very quiet neighborhood, and the neighbors are nice That said, it's in easy walking distance to everything Logan, Palmer, Wicker, and Humboldt have to offer; very close to 70 Division, 72 North, and 73 Armitage bus lines, as well as the Western & Milwaukee Blue Line stop; and there is plenty of street parking.
Master Suite: Faces east, with three large windows, so plenty of morning sunlight; walk-in shower; walk-in closet
Guest Bedrooms & Bath: 2 Guest Bedrooms with mounted light fixtures; very spacious closets in each bedroom with recessed lighting; guest bathroom is tub
Living Area & Dining Area: Spacious living and dining area
A ton of natural light: The master bedroom has three large windows that face directly east so get lots of morning light with views of the street and foliage; the kitchen has two large windows and a single panel French door that face west, so get the sunset; there are several windows on the south side of the unit, so get plenty of light during the day. The floors are a medium shine hardwood and the walls are white. The ceilings are 11+ feet tall. Cumulatively, it's a very bright, airy, and spacious feel throughout the unit.
About me and the property (nicknamed The Norman): I own and live on the property, and I wfh about half the time, so I can generally address maintenance issues in real time. The other residents are all young professionals. There is a small backyard that gets a good amount of sunlight. I've put a picnic table with an umbrella in the backyard and have an electric grill for anyone to use anytime. There is also weight lifting equipment (45lb barbell, 175lbs of weights, squat rack, and bench). There is a lot of space in the basements (there are two structures on the property), but I'm out of storage cages, if you need any additional storage space, it's fine if you want to leave things down there, I have cameras wired throughout common areas on the property. Package box for delivery of Amazon/other packages. Two iron gates, front & back.
Lease term 12 months ($3,100 per month) or 18 months ($3,250 per month).
Included in the rate (i.e., no surcharge): water/waste; garbage collection
Not included in the rate: gas (powers hot water heater, cooking range and oven, dryer, forced heat) and electric (set those up yourself and pay bills); parking
Other: Security deposit $1,000; move-in fee of $500; no smoking allowed; pets allowed with pet deposit and monthly fee
Apartment for rent
Accepts Zillow applications
$3,100/mo
1712 N Rockwell St #1F, Chicago, IL 60647
3beds
1,200sqft
Price may not include required fees and charges.
Apartment
Available Mon Sep 8 2025
Cats, dogs OK
Central air
In unit laundry
-- Parking
Forced air
What's special
Living and dining areaLots of electrical outletsHardwood floorsCentral air and heatSpacious private deck
- 15 hours
- on Zillow |
- -- |
- -- |
Travel times
Facts & features
Interior
Bedrooms & bathrooms
- Bedrooms: 3
- Bathrooms: 2
- Full bathrooms: 2
Heating
- Forced Air
Cooling
- Central Air
Appliances
- Included: Dishwasher, Dryer, Freezer, Microwave, Oven, Refrigerator, Washer
- Laundry: In Unit
Features
- Walk In Closet
- Flooring: Hardwood, Tile
- Furnished: Yes
Interior area
- Total interior livable area: 1,200 sqft
Property
Parking
- Details: Contact manager
Features
- Exterior features: Barbecue, Barbell, Weight, Bench Fitness Equipment, Bicycle storage, Heating system: Forced Air, Picnic Table & Umbrella, Walk In Closet
Construction
Type & style
- Home type: Apartment
- Property subtype: Apartment
Building
Management
- Pets allowed: Yes
Community & HOA
Location
- Region: Chicago
Financial & listing details
- Lease term: 1 Year
Price history
| Date | Event | Price |
|---|---|---|
| 8/16/2025 | Listed for rent | $3,100-4.6%$3/sqft |
Source: Zillow Rentals | ||
| 4/22/2025 | Listing removed | $3,250$3/sqft |
Source: Zillow Rentals | ||
| 4/13/2025 | Listed for rent | $3,250+3.2%$3/sqft |
Source: Zillow Rentals | ||
| 12/6/2024 | Listing removed | $3,150$3/sqft |
Source: Zillow Rentals | ||
| 11/23/2024 | Listed for rent | $3,150+8.4%$3/sqft |
Source: Zillow Rentals | ||
![[object Object]](https://photos.zillowstatic.com/fp/4cc965241ea4f19ba949ea68f360c6ba-p_i.jpg)
