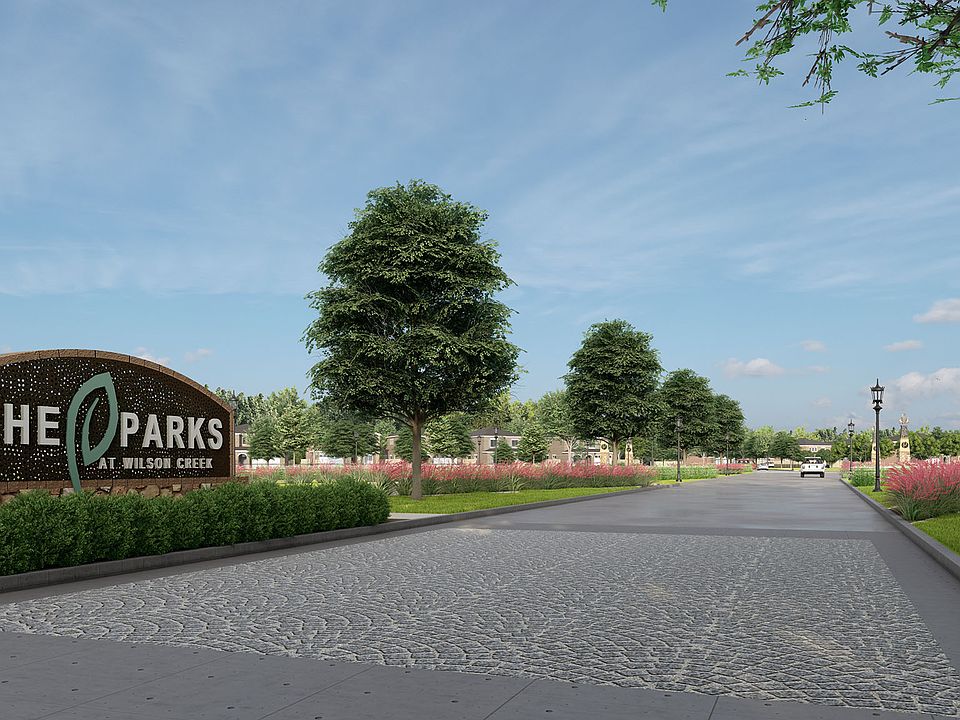Welcoming entry with 13-foot ceilings opens to family room, dining area and kitchen. Two-story family room with a wall of windows. Island kitchen with built-in seating space and a corner walk-in pantry. Dining area with a wall of windows. Secluded primary suite features a bedroom with three large windows, French door entry to primary bathroom, dual vanities, garden tub, separate glass enclosed shower, linen closet and a generous walk-in closet. Second floor hosts a large game room, guest suite with full bathroom and walk-in closet, additional bedrooms and a Hollywood bathroom. Covered patio. Utility room and mud room just off the rear two-car garage.
New construction
$636,900
1712 Palo Duro Way, Celina, TX 75009
4beds
3,342sqft
Single Family Residence
Built in 2025
4,573.8 Square Feet Lot
$-- Zestimate®
$191/sqft
$135/mo HOA
What's special
Two-car garageWall of windowsCovered patioGenerous walk-in closetIsland kitchenLarge game roomUtility room
Call: (469) 833-4095
- 148 days |
- 34 |
- 0 |
Zillow last checked: 7 hours ago
Listing updated: 9 hours ago
Listed by:
Lee Jones 0439466 713-948-6666,
Perry Homes Realty LLC
Source: NTREIS,MLS#: 20934739
Travel times
Schedule tour
Select your preferred tour type — either in-person or real-time video tour — then discuss available options with the builder representative you're connected with.
Facts & features
Interior
Bedrooms & bathrooms
- Bedrooms: 4
- Bathrooms: 4
- Full bathrooms: 3
- 1/2 bathrooms: 1
Primary bedroom
- Features: Walk-In Closet(s)
- Level: First
- Dimensions: 14 x 16
Bedroom
- Features: Walk-In Closet(s)
- Level: Second
- Dimensions: 12 x 14
Bedroom
- Features: Walk-In Closet(s)
- Level: Second
- Dimensions: 10 x 14
Bedroom
- Features: Walk-In Closet(s)
- Level: Second
- Dimensions: 12 x 11
Primary bathroom
- Features: Built-in Features, Dual Sinks, Double Vanity, Granite Counters, Linen Closet, Separate Shower
- Level: First
- Dimensions: 14 x 16
Dining room
- Level: First
- Dimensions: 20 x 12
Other
- Features: Built-in Features, Granite Counters
- Level: Second
- Dimensions: 8 x 5
Game room
- Level: Second
- Dimensions: 19 x 21
Half bath
- Level: First
- Dimensions: 5 x 7
Kitchen
- Features: Built-in Features, Eat-in Kitchen, Granite Counters, Kitchen Island, Pantry, Walk-In Pantry
- Level: First
- Dimensions: 16 x 14
Living room
- Level: First
- Dimensions: 16 x 23
Media room
- Level: Second
- Dimensions: 14 x 12
Utility room
- Features: Built-in Features, Utility Room
- Level: First
- Dimensions: 7 x 10
Heating
- Central, Natural Gas
Cooling
- Central Air, Ceiling Fan(s)
Appliances
- Included: Dishwasher, Gas Cooktop, Disposal, Gas Range, Microwave
- Laundry: Washer Hookup, Laundry in Utility Room
Features
- Decorative/Designer Lighting Fixtures, Eat-in Kitchen, High Speed Internet, Pantry, Smart Home, Cable TV, Walk-In Closet(s)
- Flooring: Carpet, Ceramic Tile
- Has basement: No
- Number of fireplaces: 1
- Fireplace features: Gas, Gas Log, Masonry
Interior area
- Total interior livable area: 3,342 sqft
Video & virtual tour
Property
Parking
- Total spaces: 2
- Parking features: Assigned, Garage Faces Front, Garage, Garage Door Opener
- Attached garage spaces: 2
Features
- Levels: Two
- Stories: 2
- Patio & porch: Covered
- Exterior features: Rain Gutters
- Pool features: None, Community
- Fencing: Wood
Lot
- Size: 4,573.8 Square Feet
- Dimensions: 40 x 115
- Features: Interior Lot, Landscaped, Subdivision
Details
- Parcel number: R1289700A02401
Construction
Type & style
- Home type: SingleFamily
- Architectural style: Traditional,Detached
- Property subtype: Single Family Residence
Materials
- Brick
- Foundation: Slab
- Roof: Composition
Condition
- New construction: Yes
- Year built: 2025
Details
- Builder name: PERRY HOMES
Utilities & green energy
- Water: Public
- Utilities for property: Separate Meters, Water Available, Cable Available
Green energy
- Energy efficient items: Appliances, HVAC, Rain/Freeze Sensors, Thermostat, Windows
- Water conservation: Low-Flow Fixtures, Water-Smart Landscaping
Community & HOA
Community
- Features: Clubhouse, Lake, Playground, Park, Pool, Trails/Paths, Community Mailbox, Curbs, Sidewalks
- Security: Prewired, Carbon Monoxide Detector(s), Smoke Detector(s)
- Subdivision: The Parks At Wilson Creek 40'
HOA
- Has HOA: Yes
- Amenities included: Maintenance Front Yard
- Services included: Association Management, Maintenance Grounds
- HOA fee: $135 monthly
- HOA name: Insight Association Management
- HOA phone: 214-494-6002
Location
- Region: Celina
Financial & listing details
- Price per square foot: $191/sqft
- Tax assessed value: $67,000
- Annual tax amount: $3,737
- Date on market: 5/13/2025
- Cumulative days on market: 13 days
About the community
PoolPlaygroundBasketballVolleyball+ 5 more
The Parks at Wilson Creek is an exceptional, master-planned community located in the countryside of Celina, Texas just minutes away from the Dallas North Tollway. This ideal location offers tranquility as well as the convenience of big city amenities nearby. Residents living here will find pleasure in several recreational activities and amenities offered throughout the community. An accentuation on the environment will be at the forefront keeping the preservation of greenspace and topography in mind. Children living in The Parks at Wilson Creek will attend the A+ rated Celina Independent School District where their primary focus is excellence, innovation, and leadership.
Source: Perry Homes

