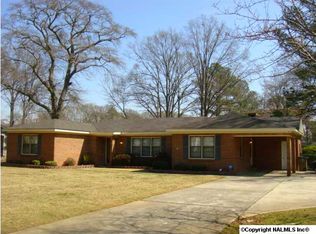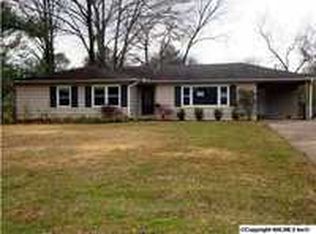This home is vacant and ready for your family to spend The Holidays in your new home. Spacious SE home in Eastwood School District. 4 bedrooms (all new carpet) Hardwood floor in the Foyer, Great room, Rec Room, Kitchen, and the Master Bedroom. Large deck with a hot tub that Conveys! Fenced yard. New paint on Exterior of the home. New Breaker Box.
This property is off market, which means it's not currently listed for sale or rent on Zillow. This may be different from what's available on other websites or public sources.

