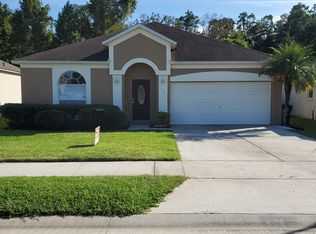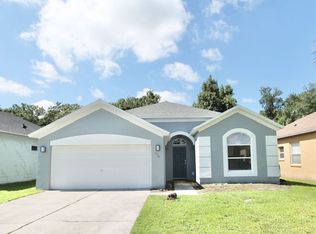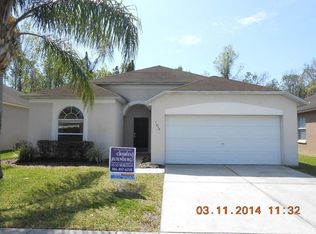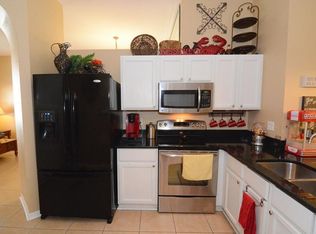Sold for $424,900
Zestimate®
$424,900
1712 Riveredge Rd, Oviedo, FL 32766
3beds
1,385sqft
Single Family Residence
Built in 1997
5,039 Square Feet Lot
$424,900 Zestimate®
$307/sqft
$2,231 Estimated rent
Home value
$424,900
$387,000 - $467,000
$2,231/mo
Zestimate® history
Loading...
Owner options
Explore your selling options
What's special
Welcome to this beautifully maintained 3-bedroom, 2-bath, single-story home with a 2-car garage, offering nearly 1,400 square feet of living space in the highly desirable Riverside at Twin Rivers community of Oviedo. Perfectly positioned on a premium conservation lot, the home backs to the Econlockahatchee Preservation Area, providing serene wooded views and no rear neighbors—a rare find offering both privacy and a peaceful natural setting. Step inside to an open, functional floor plan with a spacious kitchen that overlooks the family room—ideal for everyday living and entertaining. The primary suite enjoys tranquil conservation views and includes a garden tub, separate shower, and generous closet space. Upgraded laminate flooring flows throughout the main living areas, with newer carpet in the two secondary bedrooms. Recent upgrades and improvements include: • Roof (2019) • HVAC System (2024) • Plumbing (2019) • Exterior Paint (2022) • Carpet & Window Blinds (2025) • All kitchen appliances & Washer & Dryer less than 5 years old • Garbage disposal (2025) The home is located in close proximity to Partin Elementary (just two streets away) and directly across from Lawton Chiles Middle School. The neighborhood offers a community park and a welcoming, laid-back atmosphere. Convenient to major shopping, dining, and entertainment options. Enjoy close proximity to Downtown Oviedo (15 min), UCF (10 min), and Downtown Orlando (25 min). Zoned for top-rated Seminole County schools. This move-in ready home offers location, lifestyle, and long-term value—don’t miss your opportunity!
Zillow last checked: 8 hours ago
Listing updated: August 05, 2025 at 11:42am
Listing Provided by:
Deanna Armel 407-509-3812,
ARMEL REAL ESTATE INC 407-509-3812,
Cristina Aguirre Colasanti 352-665-1000,
ACG HOMES LLC
Bought with:
Savanna Williams, 3541952
COMPASS FLORIDA LLC
Source: Stellar MLS,MLS#: O6320719 Originating MLS: Orlando Regional
Originating MLS: Orlando Regional

Facts & features
Interior
Bedrooms & bathrooms
- Bedrooms: 3
- Bathrooms: 2
- Full bathrooms: 2
Primary bedroom
- Features: Walk-In Closet(s)
- Level: First
- Area: 180 Square Feet
- Dimensions: 15x12
Bedroom 2
- Features: Storage Closet
- Level: First
- Area: 144 Square Feet
- Dimensions: 12x12
Bedroom 3
- Features: Storage Closet
- Level: First
- Area: 120 Square Feet
- Dimensions: 12x10
Kitchen
- Level: First
- Area: 176 Square Feet
- Dimensions: 11x16
Living room
- Level: First
- Area: 336 Square Feet
- Dimensions: 24x14
Heating
- Central
Cooling
- Central Air
Appliances
- Included: Dishwasher, Disposal, Dryer, Electric Water Heater, Microwave, Range, Refrigerator, Washer
- Laundry: Electric Dryer Hookup, In Garage, Washer Hookup
Features
- Ceiling Fan(s), Eating Space In Kitchen, High Ceilings, Living Room/Dining Room Combo, Open Floorplan, Split Bedroom, Vaulted Ceiling(s)
- Flooring: Carpet, Ceramic Tile, Laminate
- Doors: Sliding Doors
- Windows: Blinds
- Has fireplace: No
Interior area
- Total structure area: 1,838
- Total interior livable area: 1,385 sqft
Property
Parking
- Total spaces: 2
- Parking features: Driveway, Garage Door Opener, Ground Level, Off Street, Parking Pad
- Attached garage spaces: 2
- Has uncovered spaces: Yes
- Details: Garage Dimensions: 24x23
Features
- Levels: One
- Stories: 1
- Patio & porch: Patio, Rear Porch
- Exterior features: Sidewalk
- Fencing: Fenced,Wood
- Has view: Yes
- View description: Trees/Woods
Lot
- Size: 5,039 sqft
- Features: Conservation Area
- Residential vegetation: Mature Landscaping, Trees/Landscaped
Details
- Parcel number: 1921325LS00002520
- Zoning: PUD
- Special conditions: None
Construction
Type & style
- Home type: SingleFamily
- Architectural style: Florida
- Property subtype: Single Family Residence
Materials
- Block, Stucco
- Foundation: Slab
- Roof: Shingle
Condition
- Completed
- New construction: No
- Year built: 1997
Utilities & green energy
- Sewer: Public Sewer
- Water: Public
- Utilities for property: BB/HS Internet Available, Electricity Connected, Public, Sewer Connected, Water Connected
Green energy
- Water conservation: Fl. Friendly/Native Landscape
Community & neighborhood
Location
- Region: Oviedo
- Subdivision: RIVERSIDE AT TWIN RIVERS UN 3A
HOA & financial
HOA
- Has HOA: Yes
- HOA fee: $16 monthly
- Association name: Ryan Marrs
- Association phone: 321-733-3382
Other fees
- Pet fee: $0 monthly
Other financial information
- Total actual rent: 0
Other
Other facts
- Listing terms: Cash,Conventional,FHA,VA Loan
- Ownership: Fee Simple
- Road surface type: Asphalt
Price history
| Date | Event | Price |
|---|---|---|
| 8/5/2025 | Sold | $424,900$307/sqft |
Source: | ||
| 7/9/2025 | Pending sale | $424,900$307/sqft |
Source: | ||
| 6/23/2025 | Listed for sale | $424,900+62.8%$307/sqft |
Source: | ||
| 10/15/2019 | Sold | $261,000+2.4%$188/sqft |
Source: Public Record Report a problem | ||
| 10/3/2019 | Pending sale | $255,000$184/sqft |
Source: CHARLES RUTENBERG REALTY ORLANDO #O5808978 Report a problem | ||
Public tax history
| Year | Property taxes | Tax assessment |
|---|---|---|
| 2024 | $3,128 +6.7% | $232,590 +3% |
| 2023 | $2,931 +3% | $225,816 +3% |
| 2022 | $2,846 -0.6% | $219,239 +3% |
Find assessor info on the county website
Neighborhood: 32766
Nearby schools
GreatSchools rating
- 8/10Partin Elementary SchoolGrades: PK-5Distance: 0.4 mi
- 9/10Chiles Middle SchoolGrades: 6-8Distance: 0.5 mi
- 8/10Hagerty High SchoolGrades: 9-12Distance: 1.9 mi
Schools provided by the listing agent
- Elementary: Partin Elementary
- Middle: Chiles Middle
- High: Hagerty High
Source: Stellar MLS. This data may not be complete. We recommend contacting the local school district to confirm school assignments for this home.
Get a cash offer in 3 minutes
Find out how much your home could sell for in as little as 3 minutes with a no-obligation cash offer.
Estimated market value$424,900
Get a cash offer in 3 minutes
Find out how much your home could sell for in as little as 3 minutes with a no-obligation cash offer.
Estimated market value
$424,900



