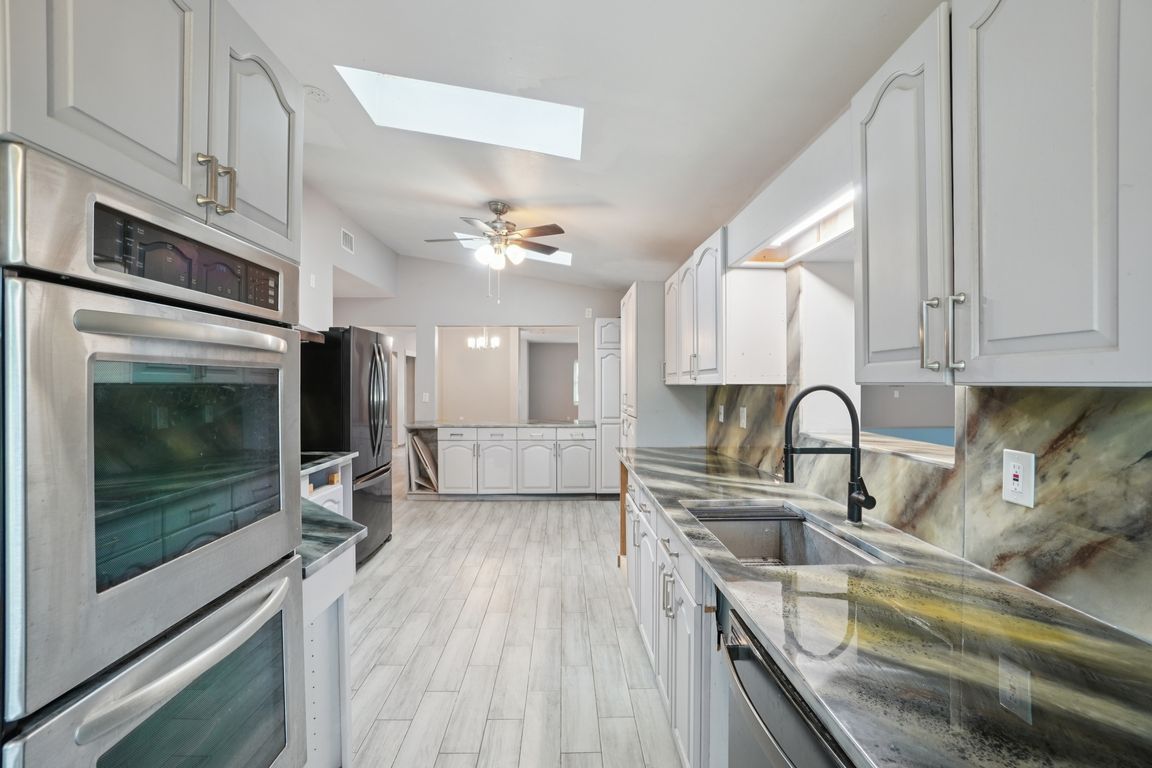
PendingPrice cut: $9.9K (7/31)
$660,000
3beds
2,713sqft
1712 Robin Hood Ln, Clearwater, FL 33764
3beds
2,713sqft
Single family residence
Built in 1960
1.09 Acres
2 Attached garage spaces
$243 price/sqft
What's special
Bonus roomDirect canal accessWaterfront propertyRiver rock patioQuiet cul-de-sacDouble-pane insulated windowsCanal views
Under contract-accepting backup offers. Waterfront Acreage with Direct Canal Access—Incredible Potential & Recent Upgrades! Welcome to this spacious 3-bedroom, 2-bath, 2-car garage home, offering 2,713 sqft of living space on over one acre of waterfront property. Nestled on a quiet cul-de-sac with canal access to Old Tampa Bay, this property presents ...
- 80 days
- on Zillow |
- 309 |
- 3 |
Source: Stellar MLS,MLS#: TB8404584 Originating MLS: Suncoast Tampa
Originating MLS: Suncoast Tampa
Travel times
Kitchen
Living Room
Dining Room
Zillow last checked: 7 hours ago
Listing updated: September 05, 2025 at 09:35am
Listing Provided by:
Sophia Sanchez 813-334-3539,
SMITH & ASSOCIATES REAL ESTATE 813-839-3800
Source: Stellar MLS,MLS#: TB8404584 Originating MLS: Suncoast Tampa
Originating MLS: Suncoast Tampa

Facts & features
Interior
Bedrooms & bathrooms
- Bedrooms: 3
- Bathrooms: 2
- Full bathrooms: 2
Rooms
- Room types: Bonus Room, Den/Library/Office, Family Room, Dining Room
Primary bedroom
- Features: Built-in Closet
- Level: First
- Area: 270 Square Feet
- Dimensions: 15x18
Bedroom 2
- Features: Built-in Closet
- Level: First
- Area: 143 Square Feet
- Dimensions: 13x11
Bedroom 3
- Features: Built-in Closet
- Level: First
- Area: 132 Square Feet
- Dimensions: 11x12
Bonus room
- Features: No Closet
- Level: First
- Area: 150 Square Feet
- Dimensions: 10x15
Dining room
- Level: First
- Area: 195 Square Feet
- Dimensions: 13x15
Family room
- Features: Built-In Shelving
- Level: First
- Area: 576 Square Feet
- Dimensions: 24x24
Kitchen
- Features: Pantry
- Level: First
- Area: 260 Square Feet
- Dimensions: 10x26
Living room
- Level: First
- Area: 308 Square Feet
- Dimensions: 14x22
Heating
- Central
Cooling
- Central Air
Appliances
- Included: Cooktop, Dishwasher, Disposal, Dryer, Electric Water Heater, Exhaust Fan, Range Hood, Refrigerator, Washer, Water Softener
- Laundry: In Garage
Features
- Built-in Features, Ceiling Fan(s), Eating Space In Kitchen, Primary Bedroom Main Floor, Thermostat
- Flooring: Ceramic Tile
- Windows: Blinds, Double Pane Windows, Skylight(s), Hurricane Shutters, Hurricane Shutters/Windows
- Has fireplace: Yes
- Fireplace features: Living Room, Masonry, Wood Burning
Interior area
- Total structure area: 3,374
- Total interior livable area: 2,713 sqft
Video & virtual tour
Property
Parking
- Total spaces: 2
- Parking features: Driveway, Garage Faces Side, Off Street, Parking Pad, Tandem
- Attached garage spaces: 2
- Has uncovered spaces: Yes
Features
- Levels: One
- Stories: 1
- Patio & porch: Patio
- Exterior features: Private Mailbox
- Has view: Yes
- View description: City, Water, Canal
- Has water view: Yes
- Water view: Water,Canal
- Waterfront features: Canal - Brackish, Brackish Canal Access
Lot
- Size: 1.09 Acres
- Dimensions: 155 x 305
- Features: Cul-De-Sac, Drainage Canal, FloodZone, City Lot, Level, Oversized Lot, Street Dead-End
- Residential vegetation: Mature Landscaping, Trees/Landscaped
Details
- Parcel number: 252915807120000310
- Special conditions: None
Construction
Type & style
- Home type: SingleFamily
- Architectural style: Florida
- Property subtype: Single Family Residence
Materials
- Block, Stucco
- Foundation: Slab
- Roof: Shingle
Condition
- Fixer
- New construction: No
- Year built: 1960
Utilities & green energy
- Sewer: Public Sewer
- Water: Public, Well
- Utilities for property: Cable Connected, Electricity Connected, Phone Available, Public, Sewer Connected, Water Connected
Community & HOA
Community
- Subdivision: SHERWOOD MANOR
HOA
- Has HOA: No
- Pet fee: $0 monthly
Location
- Region: Clearwater
Financial & listing details
- Price per square foot: $243/sqft
- Tax assessed value: $668,098
- Annual tax amount: $6,661
- Date on market: 7/14/2025
- Listing terms: Cash,Conventional
- Ownership: Fee Simple
- Total actual rent: 0
- Electric utility on property: Yes
- Road surface type: Paved, Asphalt