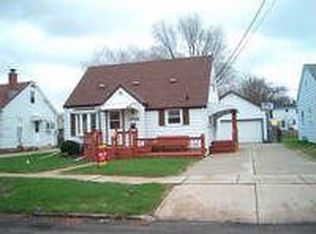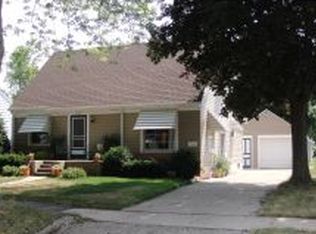Sold
$237,500
1712 S Adams St, Appleton, WI 54915
3beds
1,689sqft
Single Family Residence
Built in 1953
6,534 Square Feet Lot
$244,300 Zestimate®
$141/sqft
$2,325 Estimated rent
Home value
$244,300
$217,000 - $274,000
$2,325/mo
Zestimate® history
Loading...
Owner options
Explore your selling options
What's special
Calling all aspiring homeowners in need of ample garage/ workshop and storage space! This three bedroom, two bath property, ideally located near the river in Appleton, has been kept in the same family and built with a layout that distributes its 1689 square feet of space perfectly. Main level boasts airy kitchen with dining that opens to a backyard deck and pergola, generous living room with defined entryway, two sizeable bedrooms and full bath. Upstairs awaits bedroom number three with large wood closet. Lower level finish has been initiated with walls and completed full bathroom. Dream garage for any hobbyist is oversized with storage addition in rear and independent heater and AC. Additional storage shed follows to accommodate more workshop space. This one's hot and won't be here long!
Zillow last checked: 8 hours ago
Listing updated: November 28, 2024 at 02:17am
Listed by:
Samantha Fitzhugh OFF-D:920-219-2320,
Expert Real Estate Partners, LLC
Bought with:
Sandra DuFrane
Century 21 Ace Realty
Source: RANW,MLS#: 50298982
Facts & features
Interior
Bedrooms & bathrooms
- Bedrooms: 3
- Bathrooms: 2
- Full bathrooms: 2
Bedroom 1
- Level: Main
- Dimensions: 12x12
Bedroom 2
- Level: Main
- Dimensions: 12x11
Bedroom 3
- Level: Upper
- Dimensions: 14x12
Dining room
- Level: Main
- Dimensions: 13x7
Kitchen
- Level: Main
- Dimensions: 13x11
Living room
- Level: Main
- Dimensions: 19x13
Heating
- Forced Air
Cooling
- Forced Air, Central Air
Appliances
- Included: Range, Refrigerator
Features
- At Least 1 Bathtub, Breakfast Bar, Central Vacuum, High Speed Internet
- Basement: Full,Sump Pump,Partial Fin. Non-contig
- Has fireplace: No
- Fireplace features: None
Interior area
- Total interior livable area: 1,689 sqft
- Finished area above ground: 1,654
- Finished area below ground: 35
Property
Parking
- Total spaces: 2
- Parking features: Detached, Garage Door Opener
- Garage spaces: 2
Accessibility
- Accessibility features: 1st Floor Bedroom, 1st Floor Full Bath
Features
- Patio & porch: Deck
Lot
- Size: 6,534 sqft
- Features: Sidewalk
Details
- Parcel number: 314128900
- Zoning: Residential
- Special conditions: Arms Length
Construction
Type & style
- Home type: SingleFamily
- Property subtype: Single Family Residence
Materials
- Shake Siding
- Foundation: Block
Condition
- New construction: No
- Year built: 1953
Utilities & green energy
- Sewer: Public Sewer
- Water: Public
Community & neighborhood
Location
- Region: Appleton
Price history
| Date | Event | Price |
|---|---|---|
| 11/27/2024 | Sold | $237,500-3.4%$141/sqft |
Source: RANW #50298982 | ||
| 11/20/2024 | Pending sale | $245,900$146/sqft |
Source: RANW #50298982 | ||
| 10/28/2024 | Contingent | $245,900$146/sqft |
Source: | ||
| 10/19/2024 | Listed for sale | $245,900$146/sqft |
Source: | ||
| 10/8/2024 | Contingent | $245,900$146/sqft |
Source: | ||
Public tax history
| Year | Property taxes | Tax assessment |
|---|---|---|
| 2024 | $2,816 -4.4% | $198,400 |
| 2023 | $2,947 -0.4% | $198,400 +35% |
| 2022 | $2,957 -2.1% | $147,000 |
Find assessor info on the county website
Neighborhood: 54915
Nearby schools
GreatSchools rating
- 6/10Stephen Foster Elementary Charter SchoolGrades: PK-6Distance: 0.2 mi
- 2/10Madison Middle SchoolGrades: 7-8Distance: 1.1 mi
- 5/10East High SchoolGrades: 9-12Distance: 1.9 mi

Get pre-qualified for a loan
At Zillow Home Loans, we can pre-qualify you in as little as 5 minutes with no impact to your credit score.An equal housing lender. NMLS #10287.

