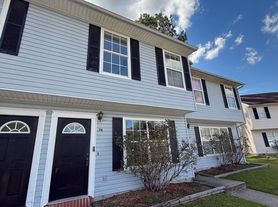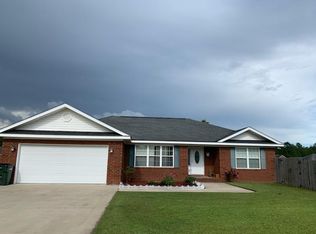Welcome to 1712 Arnold Drive SE, Allenhurst, Ga. This single story home is both charming and spacious and situate on 1.27 acres in the countryside of Long County in the Village of Sassafras. The open-concept living area is perfect for entertaining guest or relaxing with family. The kitchen boasts granite countertops, stainless steel appliances, ample storage and a walk-in pantry. Retreat to the cozy master bedroom with ensuite bath and large walk in closet. Featuring a split floor plan, the additional bedrooms are spacious and provide versatility for a home office or guest rooms. Step outside into the serene backyard with large patio, ideal for outdoor activities or entertaining. Enjoy the quiet and privacy of this community while being only a 20 minute drive from Hinesville, Ga and Fort Stewart. Move in ready NOW!
House for rent
$2,100/mo
1712 SE Arnold Dr, Allenhurst, GA 31301
4beds
1,565sqft
Price may not include required fees and charges.
Singlefamily
Available now
Central air, electric
Dryer hookup laundry
2 Parking spaces parking
Electric, central
What's special
Large patioSerene backyardSplit floor planStainless steel appliancesWalk-in pantryKitchen boasts granite countertopsCozy master bedroom
- 30 days |
- -- |
- -- |
Travel times
Looking to buy when your lease ends?
Consider a first-time homebuyer savings account designed to grow your down payment with up to a 6% match & a competitive APY.
Facts & features
Interior
Bedrooms & bathrooms
- Bedrooms: 4
- Bathrooms: 2
- Full bathrooms: 2
Heating
- Electric, Central
Cooling
- Central Air, Electric
Appliances
- Included: Dishwasher, Microwave, Oven, Range, Refrigerator
- Laundry: Dryer Hookup, Hookups, Laundry Room, Washer Hookup
Features
- Breakfast Area, Breakfast Bar, Double Vanity, Entrance Foyer, Garden Tub/Roman Tub, High Ceilings, Individual Climate Control, Pantry, Primary Suite, Programmable Thermostat, Pull Down Attic Stairs, Separate Shower, Vaulted Ceiling(s), Walk In Closet
- Flooring: Carpet, Wood
- Attic: Yes
Interior area
- Total interior livable area: 1,565 sqft
Property
Parking
- Total spaces: 2
- Parking features: Covered
- Details: Contact manager
Features
- Stories: 1
- Exterior features: Architecture Style: Ranch Rambler, Attached, Back Yard, Breakfast Area, Breakfast Bar, Double Vanity, Dryer Hookup, Electric Water Heater, Entrance Foyer, Flooring: Wood, Front Porch, Garden, Garden Tub/Roman Tub, Heating system: Central, Heating: Electric, High Ceilings, Laundry Room, Lot Features: Back Yard, Private, Sprinkler System, Pantry, Patio, Primary Suite, Private, Programmable Thermostat, Pull Down Attic Stairs, Roof Type: Asphalt, Roof Type: Ridge Vents, Separate Shower, Sprinkler System, Vaulted Ceiling(s), View Type: Trees/Woods, Walk In Closet, Washer Hookup
Construction
Type & style
- Home type: SingleFamily
- Architectural style: RanchRambler
- Property subtype: SingleFamily
Materials
- Roof: Asphalt
Condition
- Year built: 2023
Community & HOA
Location
- Region: Allenhurst
Financial & listing details
- Lease term: Contact For Details
Price history
| Date | Event | Price |
|---|---|---|
| 10/7/2025 | Price change | $2,100-6.7%$1/sqft |
Source: Hive MLS #SA336869 | ||
| 9/15/2025 | Listing removed | $2,300$1/sqft |
Source: | ||
| 8/18/2025 | Listed for sale | $2,300-99.1%$1/sqft |
Source: | ||
| 2/27/2024 | Listing removed | -- |
Source: Hive MLS #299975 | ||
| 12/21/2023 | Price change | $2,250-6.3%$1/sqft |
Source: Hive MLS #299975 | ||

