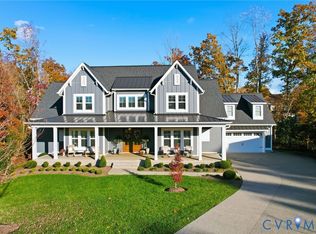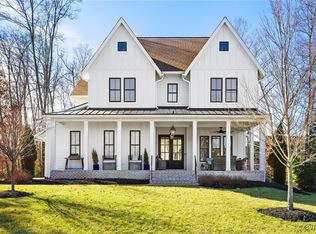Sold for $890,000 on 12/04/24
$890,000
1712 Saville Chase Pl, Midlothian, VA 23112
5beds
2,987sqft
Single Family Residence
Built in 2021
0.43 Acres Lot
$923,800 Zestimate®
$298/sqft
$3,522 Estimated rent
Home value
$923,800
$868,000 - $988,000
$3,522/mo
Zestimate® history
Loading...
Owner options
Explore your selling options
What's special
Welcome to luxury, comfort, and low-maintenance living in the coveted Hallsley neighborhood of Midlothian. This stunning custom-built home is situated on a serene cul-de-sac lot in Hallsley's exclusive, low-maintenance section, designed for those seeking a refined, easy-living lifestyle in a vibrant, upscale community. As you step inside, you're greeted by beautiful hardwood floors that lead to a spacious living room with an impressive floor-to-ceiling stone fireplace, creating a warm, inviting atmosphere. The living room flows seamlessly into the chef’s kitchen—a true culinary delight with custom granite countertops, high-end stainless steel appliances, a striking backsplash, and an elegant hood. The kitchen also offers an eat-in area and opens to a fabulous screened-in porch and deck, where you can enjoy picturesque views of the neighborhood’s walking trails and park-like spaces. The main level also includes a formal dining room perfect for entertaining, a home office/bedroom ideal for remote work, and a well-designed drop zone with additional washer and dryer hookups to accommodate daily convenience. The first-floor primary suite features a vaulted ceiling, and a luxurious en-suite bath with a wheel chair accessible spa shower and walk-in tub. The en-suite bath includes washer and dryer hookups and opens to an expansive walk-in closet. Two additional bedrooms on the main level are connected by a convenient Jack-and-Jill bath. Upstairs, a spacious guest suite with a private en-suite bath provides a welcoming retreat for visitors or family members. Home also features a rear porch ramp for easy access to the home. Hallsley is known for its resort-style amenities, including walking trails, clubhouse, pool, and an active lifestyle that appeals to many. This home combines elegance, practicality, and tranquility in Midlothian’s premier neighborhood—an exceptional opportunity for those seeking the best in modern living in a top-rated Midlothian School District. There is an assumable VA Loan with a 2.87% interest rate.
Zillow last checked: 8 hours ago
Listing updated: December 04, 2024 at 12:13pm
Listed by:
Bentley Affendikis 804-938-3539,
Joyner Fine Properties,
Andrew Affendikis 804-332-4063,
Joyner Fine Properties
Bought with:
Paige Delbridge, 0225247378
Long & Foster REALTORS
Source: CVRMLS,MLS#: 2426504 Originating MLS: Central Virginia Regional MLS
Originating MLS: Central Virginia Regional MLS
Facts & features
Interior
Bedrooms & bathrooms
- Bedrooms: 5
- Bathrooms: 4
- Full bathrooms: 3
- 1/2 bathrooms: 1
Primary bedroom
- Description: Carpet,CFan,CathedralCeiling,LuxuryEn-Suite
- Level: First
- Dimensions: 16.9 x 15.3
Bedroom 2
- Description: HW,CraftsmanTrim,CFan,Closet
- Level: First
- Dimensions: 13.0 x 12.0
Bedroom 3
- Description: HW,CFan,ClosetJack&JillBath
- Level: First
- Dimensions: 13.10 x 12.1
Bedroom 4
- Description: Carpet,CFan,Closet
- Level: First
- Dimensions: 12.8 x 12.8
Bedroom 5
- Description: Carpet,CFan,Closet,En-Suite
- Level: Second
- Dimensions: 13.10 x 12.7
Dining room
- Description: HW,Chair&CrownMoulding,CraftsmanTrim
- Level: First
- Dimensions: 12.9 x 12.9
Foyer
- Description: HW,CraftsmanTrim,LightFilled
- Level: First
- Dimensions: 12.9 x 6.0
Other
- Description: Tub & Shower
- Level: First
Other
- Description: Shower
- Level: Second
Half bath
- Level: First
Kitchen
- Description: Granite,CustomBacksplash,EatIn,DBLWallOvens
- Level: First
- Dimensions: 24.7 x 11.4
Laundry
- Description: CeramicTile,Closet,DropZone,GarageEntry
- Level: First
- Dimensions: 16.3 x 7.9
Living room
- Description: HW,StoneGasFP,ExposedBeams,BuiltIns
- Level: First
- Dimensions: 20.9 x 14.11
Heating
- Electric, Heat Pump
Cooling
- Heat Pump, Zoned
Appliances
- Included: Cooktop, Double Oven, Dishwasher, Exhaust Fan, Electric Water Heater, Gas Cooking, Disposal, Microwave, Range, Refrigerator
- Laundry: Washer Hookup, Dryer Hookup
Features
- Beamed Ceilings, Bookcases, Built-in Features, Bedroom on Main Level, Ceiling Fan(s), Cathedral Ceiling(s), Separate/Formal Dining Room, Eat-in Kitchen, French Door(s)/Atrium Door(s), Fireplace, Granite Counters, High Ceilings, Kitchen Island, Bath in Primary Bedroom, Main Level Primary
- Flooring: Ceramic Tile, Partially Carpeted, Wood
- Doors: French Doors
- Basement: Crawl Space
- Attic: Walk-In
- Has fireplace: Yes
- Fireplace features: Gas, Stone
Interior area
- Total interior livable area: 2,987 sqft
- Finished area above ground: 2,987
Property
Parking
- Total spaces: 2
- Parking features: Attached, Direct Access, Driveway, Garage, Garage Door Opener, Paved
- Attached garage spaces: 2
- Has uncovered spaces: Yes
Features
- Levels: One and One Half
- Stories: 1
- Patio & porch: Front Porch, Screened, Deck, Porch
- Exterior features: Deck, Sprinkler/Irrigation, Porch, Paved Driveway
- Pool features: Pool, Community
- Spa features: Community
- Fencing: None
Lot
- Size: 0.43 Acres
- Features: Cul-De-Sac
Details
- Parcel number: 710698484300000
- Zoning description: R15
Construction
Type & style
- Home type: SingleFamily
- Architectural style: Bungalow,Cottage,Craftsman
- Property subtype: Single Family Residence
Materials
- Block, Drywall, HardiPlank Type, Wood Siding
- Roof: Composition,Shingle
Condition
- Resale
- New construction: No
- Year built: 2021
Utilities & green energy
- Sewer: Public Sewer
- Water: Public
Community & neighborhood
Community
- Community features: Common Grounds/Area, Clubhouse, Home Owners Association, Lake, Playground, Pond, Pool, Trails/Paths, Curbs, Gutter(s)
Location
- Region: Midlothian
- Subdivision: Hallsley
HOA & financial
HOA
- Has HOA: Yes
- HOA fee: $375 quarterly
- Amenities included: Landscaping, Management
- Services included: Clubhouse, Common Areas, Maintenance Structure, Pool(s), Recreation Facilities
Other
Other facts
- Ownership: Individuals
- Ownership type: Sole Proprietor
Price history
| Date | Event | Price |
|---|---|---|
| 12/4/2024 | Sold | $890,000+1.7%$298/sqft |
Source: | ||
| 11/14/2024 | Pending sale | $875,000$293/sqft |
Source: | ||
| 11/12/2024 | Listed for sale | $875,000+548.1%$293/sqft |
Source: | ||
| 3/31/2021 | Sold | $135,000$45/sqft |
Source: Public Record | ||
Public tax history
| Year | Property taxes | Tax assessment |
|---|---|---|
| 2025 | $7,513 +1.9% | $844,200 +3% |
| 2024 | $7,374 +17.5% | $819,300 +18.8% |
| 2023 | $6,275 +3.6% | $689,600 +4.7% |
Find assessor info on the county website
Neighborhood: 23112
Nearby schools
GreatSchools rating
- 7/10Old Hundred ElementaryGrades: PK-5Distance: 1.1 mi
- 7/10Midlothian Middle SchoolGrades: 6-8Distance: 4 mi
- 9/10Midlothian High SchoolGrades: 9-12Distance: 3.3 mi
Schools provided by the listing agent
- Elementary: Old Hundred
- Middle: Midlothian
- High: Midlothian
Source: CVRMLS. This data may not be complete. We recommend contacting the local school district to confirm school assignments for this home.
Get a cash offer in 3 minutes
Find out how much your home could sell for in as little as 3 minutes with a no-obligation cash offer.
Estimated market value
$923,800
Get a cash offer in 3 minutes
Find out how much your home could sell for in as little as 3 minutes with a no-obligation cash offer.
Estimated market value
$923,800

