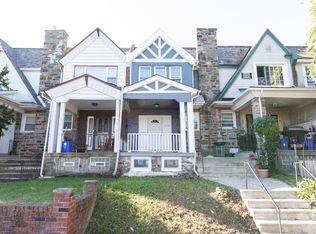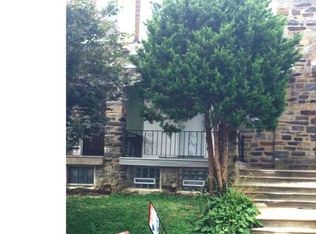Sold for $289,999 on 08/15/25
$289,999
1712 W 65th Ave, Philadelphia, PA 19126
4beds
1,977sqft
Townhouse
Built in 1925
1,440 Square Feet Lot
$291,700 Zestimate®
$147/sqft
$2,243 Estimated rent
Home value
$291,700
$271,000 - $315,000
$2,243/mo
Zestimate® history
Loading...
Owner options
Explore your selling options
What's special
Sophistication meets comfort in this beautifully upgraded 4-bedroom, 2.5-bath home in the desirable West Oak Lane neighborhood. With custom crown molding, stylish finishes, and modern upgrades throughout, this property is truly a standout in today’s market. From the moment you step inside, you're welcomed by a bright and inviting living room anchored by a sleek electric fireplace—perfect for cozy evenings. The open layout flows effortlessly into the dining area, creating a perfect setting for gatherings and everyday living. The gourmet kitchen is a chef’s dream, featuring stainless steel appliances, soft-close cabinets, and elegant quartz countertops—offering both function and flair. A convenient powder room adds a touch of practicality to the main level. Step out onto a small outdoor private area and enjoy your own outdoor sanctuary, ideal for morning coffee, relaxing evenings, or weekend BBQs. Upstairs, you’ll find three spacious, sunlit bedrooms and a spa-inspired full bath with designer finishes. Every detail has been carefully considered to provide comfort and serenity. The fully finished basement adds even more space and flexibility, complete with a full bathroom and 4th bedroom. The additional finished space is perfect for a media room, home gym, office, or guest suite. This move-in-ready gem won’t stay on the market long—schedule your private showing today and experience the lifestyle this home has to offer!
Zillow last checked: 8 hours ago
Listing updated: August 20, 2025 at 12:35pm
Listed by:
Orest Chornodola 267-243-6919,
Realty Mark Associates
Bought with:
Denisecia Porter, RM423909
Waymore Real Estate
Source: Bright MLS,MLS#: PAPH2486218
Facts & features
Interior
Bedrooms & bathrooms
- Bedrooms: 4
- Bathrooms: 3
- Full bathrooms: 2
- 1/2 bathrooms: 1
- Main level bathrooms: 3
- Main level bedrooms: 4
Basement
- Area: 659
Heating
- Central, Natural Gas
Cooling
- Central Air, Electric
Appliances
- Included: Gas Water Heater
Features
- Basement: Finished
- Has fireplace: No
Interior area
- Total structure area: 1,977
- Total interior livable area: 1,977 sqft
- Finished area above ground: 1,318
- Finished area below ground: 659
Property
Parking
- Total spaces: 1
- Parking features: Driveway
- Uncovered spaces: 1
Accessibility
- Accessibility features: 2+ Access Exits
Features
- Levels: Two
- Stories: 2
- Pool features: None
Lot
- Size: 1,440 sqft
- Dimensions: 16.00 x 90.00
Details
- Additional structures: Above Grade, Below Grade
- Parcel number: 171351000
- Zoning: RSA5
- Special conditions: Standard
Construction
Type & style
- Home type: Townhouse
- Architectural style: Contemporary
- Property subtype: Townhouse
Materials
- Masonry
- Foundation: Brick/Mortar
Condition
- New construction: No
- Year built: 1925
Utilities & green energy
- Sewer: Public Sewer
- Water: Public
Community & neighborhood
Location
- Region: Philadelphia
- Subdivision: None Available
- Municipality: PHILADELPHIA
Other
Other facts
- Listing agreement: Exclusive Agency
- Ownership: Fee Simple
Price history
| Date | Event | Price |
|---|---|---|
| 8/15/2025 | Sold | $289,999$147/sqft |
Source: | ||
| 6/16/2025 | Contingent | $289,999$147/sqft |
Source: | ||
| 6/5/2025 | Price change | $289,999-3.3%$147/sqft |
Source: | ||
| 5/26/2025 | Listed for sale | $299,999+76.5%$152/sqft |
Source: | ||
| 4/2/2025 | Sold | $170,000+6.3%$86/sqft |
Source: | ||
Public tax history
Tax history is unavailable.
Neighborhood: West Oak Lane
Nearby schools
GreatSchools rating
- 4/10Prince HallGrades: PK-5Distance: 0.3 mi
- 3/10Wagner Gen Louis Middle SchoolGrades: 6-8Distance: 0.1 mi
- 2/10King Martin Luther High SchoolGrades: 9-12Distance: 0.9 mi
Schools provided by the listing agent
- District: Philadelphia City
Source: Bright MLS. This data may not be complete. We recommend contacting the local school district to confirm school assignments for this home.

Get pre-qualified for a loan
At Zillow Home Loans, we can pre-qualify you in as little as 5 minutes with no impact to your credit score.An equal housing lender. NMLS #10287.
Sell for more on Zillow
Get a free Zillow Showcase℠ listing and you could sell for .
$291,700
2% more+ $5,834
With Zillow Showcase(estimated)
$297,534
