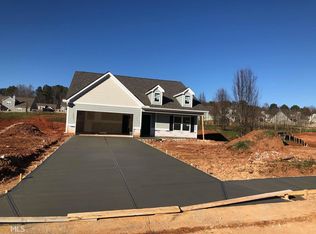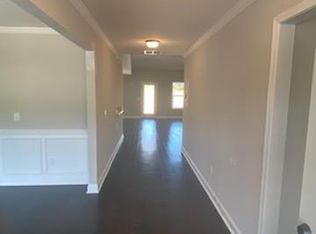Closed
$415,000
1712 Whitlock Ln, Winder, GA 30680
4beds
--sqft
Single Family Residence
Built in 2020
0.75 Acres Lot
$415,400 Zestimate®
$--/sqft
$2,218 Estimated rent
Home value
$415,400
$378,000 - $457,000
$2,218/mo
Zestimate® history
Loading...
Owner options
Explore your selling options
What's special
Welcome to this beautiful Craftsman-style ranch situated on 0.75 acres on the outskirts of Winder-offering a peaceful setting with easy access to Monroe, Athens, and Bethlehem. Zoned for Bethlehem Elementary and Apalachee High School, this home combines comfort and convenience. Inside, you'll find an open floor plan with an inviting foyer, spacious dining area, and a cozy family room featuring a beautiful fireplace. The kitchen seamlessly connects to the main living space, perfect for gatherings and everyday living. The primary suite on the main level features an oversized ensuite bath and very large his-and-hers closets. A secondary bedroom and full bath are located on the opposite side of the home for added privacy. Upstairs offers two additional bedrooms and a full bath-ideal for guests or a growing family. Enjoy the outdoors with a rocking chair front porch, covered back patio with ceiling fan, fully sodded yard, and fenced backyard. A 10x16 Storage Shed w two lofts for storage. Bonus: an RV pad with hook-up is ready for your travel trailer or visitors. This home is the perfect mix of style, space, and small-town charm.
Zillow last checked: 8 hours ago
Listing updated: October 30, 2025 at 03:00pm
Listed by:
Angie Robinson 770-595-3628,
Front Gate Homes
Bought with:
Jorge Gomez, 421626
Keller Williams Realty Atl. Partners
Source: GAMLS,MLS#: 10605861
Facts & features
Interior
Bedrooms & bathrooms
- Bedrooms: 4
- Bathrooms: 3
- Full bathrooms: 3
- Main level bathrooms: 2
- Main level bedrooms: 2
Dining room
- Features: Seats 12+
Kitchen
- Features: Breakfast Area, Breakfast Bar, Breakfast Room, Kitchen Island, Pantry, Solid Surface Counters
Heating
- Central
Cooling
- Ceiling Fan(s), Central Air, Electric
Appliances
- Included: Dishwasher, Electric Water Heater
- Laundry: In Hall
Features
- Double Vanity, Master On Main Level, Tray Ceiling(s), Walk-In Closet(s)
- Flooring: Carpet
- Windows: Double Pane Windows
- Basement: None
- Number of fireplaces: 1
- Fireplace features: Factory Built, Family Room
- Common walls with other units/homes: No Common Walls
Interior area
- Total structure area: 0
- Finished area above ground: 0
- Finished area below ground: 0
Property
Parking
- Total spaces: 2
- Parking features: Garage, Garage Door Opener, Kitchen Level, Parking Pad, RV/Boat Parking
- Has garage: Yes
- Has uncovered spaces: Yes
Features
- Levels: One and One Half
- Stories: 1
- Patio & porch: Deck
- Fencing: Back Yard,Wood
- Body of water: None
Lot
- Size: 0.75 Acres
- Features: Level
Details
- Parcel number: XX122A 032
Construction
Type & style
- Home type: SingleFamily
- Architectural style: Craftsman,Ranch
- Property subtype: Single Family Residence
Materials
- Concrete
- Foundation: Slab
- Roof: Composition
Condition
- Resale
- New construction: No
- Year built: 2020
Utilities & green energy
- Electric: 220 Volts
- Sewer: Septic Tank
- Water: Public
- Utilities for property: Cable Available, Electricity Available, Underground Utilities, Water Available
Community & neighborhood
Security
- Security features: Smoke Detector(s)
Community
- Community features: None
Location
- Region: Winder
- Subdivision: Childers Park
HOA & financial
HOA
- Has HOA: No
- Services included: None
Other
Other facts
- Listing agreement: Exclusive Right To Sell
Price history
| Date | Event | Price |
|---|---|---|
| 10/30/2025 | Sold | $415,000 |
Source: | ||
| 10/2/2025 | Pending sale | $415,000 |
Source: | ||
| 9/16/2025 | Listed for sale | $415,000 |
Source: | ||
| 8/13/2025 | Listing removed | $415,000 |
Source: | ||
| 7/27/2025 | Listed for sale | $415,000+62.2% |
Source: | ||
Public tax history
| Year | Property taxes | Tax assessment |
|---|---|---|
| 2024 | $3,467 +0.4% | $144,383 -0.6% |
| 2023 | $3,454 +6.7% | $145,183 +23.4% |
| 2022 | $3,236 +16% | $117,606 +22.7% |
Find assessor info on the county website
Neighborhood: 30680
Nearby schools
GreatSchools rating
- NAAlternative SchoolGrades: Distance: 4.3 mi
- 6/10Haymon-Morris Middle SchoolGrades: 6-8Distance: 9 mi
- 5/10Apalachee High SchoolGrades: 9-12Distance: 8.8 mi
Schools provided by the listing agent
- Elementary: Bethlehem
- Middle: Haymon Morris
- High: Apalachee
Source: GAMLS. This data may not be complete. We recommend contacting the local school district to confirm school assignments for this home.
Get a cash offer in 3 minutes
Find out how much your home could sell for in as little as 3 minutes with a no-obligation cash offer.
Estimated market value
$415,400
Get a cash offer in 3 minutes
Find out how much your home could sell for in as little as 3 minutes with a no-obligation cash offer.
Estimated market value
$415,400

