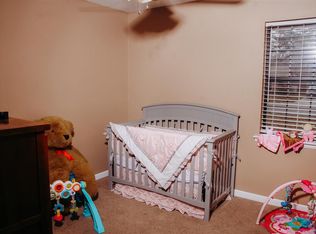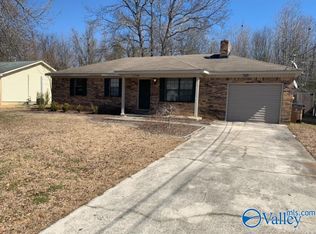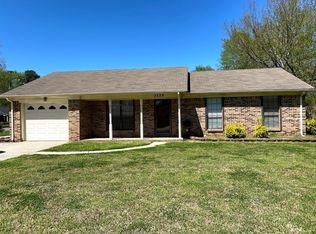Adorable 3B/2B. 1148 SF. Many updates including: bamboo hardwood thru-out, ceramic tile in baths and laundry, custom kitchen and bath cabinets, built-in pantry with pullout shelves, ceramic backsplash, appliances, disposal, plumbing fixtures (except tubs and HW heater), custom master closet, light fixtures and fans, electrical receptacles and switches, base, casing and crown mold, smooth sheetrock ceilings, paint, garage door and lift motor, wifi capable thermostat, door hardware, hinges, locks, deadbolts, front landscaping.
This property is off market, which means it's not currently listed for sale or rent on Zillow. This may be different from what's available on other websites or public sources.



