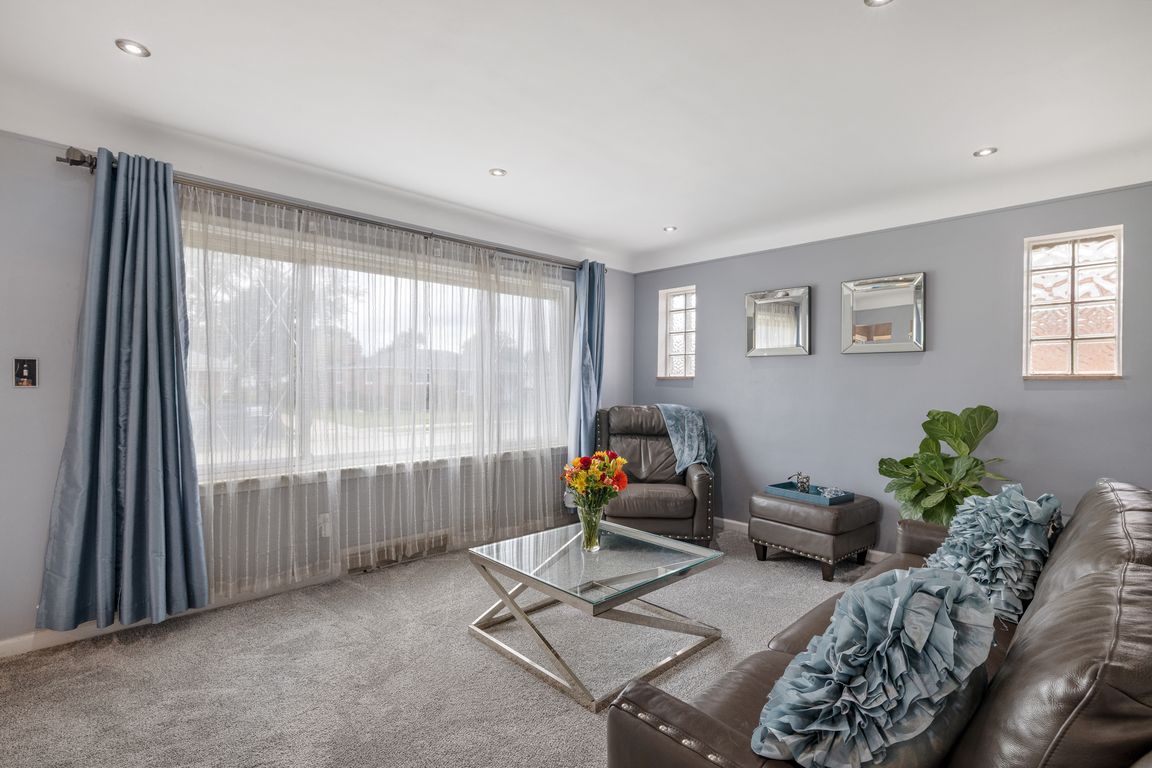
Accepting backups
$190,000
3beds
1,991sqft
17121 Wilson Ave, Eastpointe, MI 48021
3beds
1,991sqft
Single family residence
Built in 1958
7,840 sqft
2 Garage spaces
$95 price/sqft
What's special
Finished basementFresh paintSingle-level livingDeep lotNew carpetWide drivewaySpacious open layout
Step into this welcoming 3-bedroom, 1.5-bath brick ranch offering the ease of single-level living. The kitchen and bathroom have been tastefully updated, while fresh paint and new carpet add to the move-in ready feel. The finished basement includes a half bath and a spacious, open layout that’s perfect for a family ...
- 8 days |
- 1,908 |
- 162 |
Likely to sell faster than
Source: Realcomp II,MLS#: 20251038206
Travel times
Living Room
Kitchen
Primary Bedroom
Zillow last checked: 7 hours ago
Listing updated: October 03, 2025 at 07:23am
Listed by:
Brett Maciag 313-884-7000,
Sine & Monaghan LLC 313-884-7000
Source: Realcomp II,MLS#: 20251038206
Facts & features
Interior
Bedrooms & bathrooms
- Bedrooms: 3
- Bathrooms: 2
- Full bathrooms: 1
- 1/2 bathrooms: 1
Bedroom
- Level: Entry
- Area: 99
- Dimensions: 11 X 9
Bedroom
- Level: Entry
- Area: 110
- Dimensions: 11 X 10
Bedroom
- Level: Entry
- Area: 143
- Dimensions: 13 X 11
Other
- Level: Entry
- Area: 49
- Dimensions: 7 X 7
Other
- Level: Basement
- Area: 40
- Dimensions: 8 X 5
Bonus room
- Level: Basement
- Area: 576
- Dimensions: 32 X 18
Dining room
- Level: Entry
- Area: 90
- Dimensions: 10 X 9
Kitchen
- Level: Entry
- Area: 110
- Dimensions: 11 X 10
Laundry
- Level: Basement
- Area: 70
- Dimensions: 14 X 5
Living room
- Level: Entry
- Area: 180
- Dimensions: 15 X 12
Heating
- Forced Air, Natural Gas
Cooling
- Ceiling Fans, Central Air
Appliances
- Included: Dishwasher, Disposal, Dryer, Free Standing Gas Range, Free Standing Refrigerator, Microwave, Washer
Features
- Programmable Thermostat
- Basement: Finished,Full
- Has fireplace: No
Interior area
- Total interior livable area: 1,991 sqft
- Finished area above ground: 1,150
- Finished area below ground: 841
Property
Parking
- Total spaces: 2
- Parking features: Two Car Garage, Detached, Driveway, Electricityin Garage, Garage Faces Front, Garage Door Opener
- Garage spaces: 2
Features
- Levels: One
- Stories: 1
- Entry location: GroundLevelwSteps
- Patio & porch: Patio
- Exterior features: Chimney Caps, Lighting
- Pool features: None
- Fencing: Back Yard,Fenced
Lot
- Size: 7,840.8 Square Feet
- Dimensions: 50 x 155
Details
- Parcel number: 1429154034
- Special conditions: Short Sale No,Standard
Construction
Type & style
- Home type: SingleFamily
- Architectural style: Ranch
- Property subtype: Single Family Residence
Materials
- Brick
- Foundation: Basement, Block
- Roof: Asphalt,Composition
Condition
- New construction: No
- Year built: 1958
- Major remodel year: 2025
Utilities & green energy
- Sewer: Public Sewer
- Water: Public
Community & HOA
Community
- Features: Sidewalks
- Security: Carbon Monoxide Detectors, Smoke Detectors
- Subdivision: HARTMAN SUB
HOA
- Has HOA: No
Location
- Region: Eastpointe
Financial & listing details
- Price per square foot: $95/sqft
- Tax assessed value: $37,513
- Annual tax amount: $2,361
- Date on market: 9/26/2025
- Listing agreement: Exclusive Right To Sell
- Listing terms: Cash,Conventional,FHA,Va Loan,Warranty Deed
- Exclusions: Exclusion(s) Do Not Exist