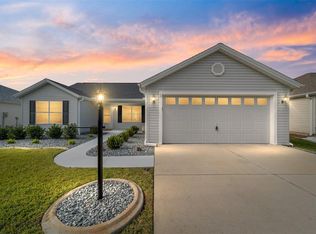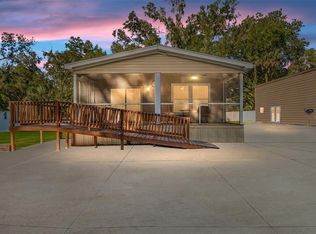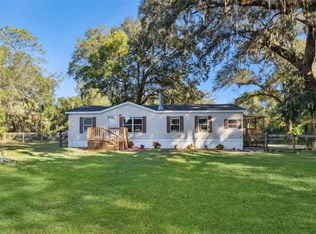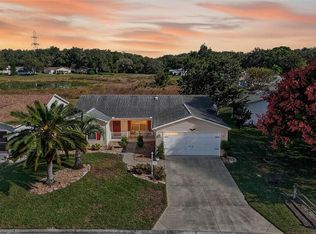**COMPLETELY UPDATED IN 2025! **Private and Beautiful - 3 Bed/2 Bath Adorable Country FarmStyle Home awaits you on 5.88 ACRES with POND & New Landscaping! This Picturesque & Serene, FULLY FENCED, Wooded Property with 258' of POND FRONTAGE is in a TERRIFIC LOCATION near The Villages and Ocala National Forest. This NEWLY UPDATED, 1248 sq ft home has been Freshly Painted and Tastefully Renovated and is ready for you to make it your own. Recent Updates Include: *NEW* SS Kitchen Appliances (Never Used!) *NEW* White Solid Wood Kitchen Cabinetry with SOFT CLOSE Drawers/Doors. *NEW* Custom Butcher Block Island w/ Additional Lower Cabinetry. *NEW* Vinyl Plank Flooring Throughout! *NEW* Carpet in Primary Bedroom. *NEW* Master Shower & Vanity. *NEW* Plumbing Fixtures. *NEW* Guest Bath Vanity. *NEW* Front Entry and Storm Doors. All this and being sold PARTIALLY FURNISHED TOO! All bedrooms have walk-in closets. Inside Laundry Room with Maytag Washer/Dryer Included adds to the functionality and comfort of this home. **BRING YOUR HORSES** to this natural & peaceful property ideal for those who value seclusion and a connection to nature. HUGE 30'x48' POLE BARN *NEW* in 2025. The property also includes a small shed for storage and a covered shelter that can be used for equipment or as a work area. FULLY FENCED with GATED KEYPAD ENTRY, this property is ideal for horses, farm animals & pets offering ample room to explore and enjoy the outdoors including the scenic POND out back! Located at the END of a PAVED PRIVATE Cul-De-Sac/Dead End ROAD, this property combines the best of both worlds—privacy and accessibility. It’s a great opportunity to create your own peaceful haven in a desirable location. *NEW* Front Landscaping/2025. *NEW*Wood Covered Back Porch/2025. *NEW*Roof/2023. *NEW*Paint 16’X16’ Front Deck (Built in 2021). *NEW*HVAC/2020.
For sale
Price cut: $5K (11/30)
$345,000
17123 SE 173rd Terrace Rd, Weirsdale, FL 32195
3beds
1,248sqft
Est.:
Mobile Home
Built in 2006
5.88 Acres Lot
$-- Zestimate®
$276/sqft
$10/mo HOA
What's special
Custom butcher block islandAdorable country farmstyle homeSmall shed for storageWooded propertyCovered shelterVinyl plank flooringInside laundry room
- 57 days |
- 432 |
- 38 |
Zillow last checked: 8 hours ago
Listing updated: November 29, 2025 at 06:51pm
Listing Provided by:
Gail Damon 352-626-3121,
REALTY EXECUTIVES IN THE VILLAGES 352-753-7500
Source: Stellar MLS,MLS#: G5103209 Originating MLS: Ocala - Marion
Originating MLS: Ocala - Marion

Facts & features
Interior
Bedrooms & bathrooms
- Bedrooms: 3
- Bathrooms: 2
- Full bathrooms: 2
Primary bedroom
- Features: Walk-In Closet(s)
- Level: First
- Area: 154 Square Feet
- Dimensions: 11x14
Bedroom 2
- Features: Walk-In Closet(s)
- Level: First
- Area: 121 Square Feet
- Dimensions: 11x11
Bedroom 3
- Features: Walk-In Closet(s)
- Level: First
- Area: 110 Square Feet
- Dimensions: 11x10
Balcony porch lanai
- Level: First
Dining room
- Level: First
- Area: 110 Square Feet
- Dimensions: 11x10
Kitchen
- Level: First
- Area: 110 Square Feet
- Dimensions: 11x10
Laundry
- Level: First
Living room
- Level: First
- Area: 231 Square Feet
- Dimensions: 11x21
Heating
- Electric
Cooling
- Central Air
Appliances
- Included: Dishwasher, Dryer, Microwave, Range, Range Hood, Refrigerator, Washer
- Laundry: Inside, Laundry Room
Features
- Ceiling Fan(s), Eating Space In Kitchen, Primary Bedroom Main Floor, Walk-In Closet(s)
- Flooring: Carpet, Luxury Vinyl
- Windows: Blinds, Drapes, Window Treatments
- Has fireplace: No
Interior area
- Total structure area: 1,515
- Total interior livable area: 1,248 sqft
Video & virtual tour
Property
Parking
- Parking features: Circular Driveway, Covered
- Has uncovered spaces: Yes
Features
- Levels: One
- Stories: 1
- Patio & porch: Deck, Rear Porch
- Exterior features: Awning(s), Balcony, Private Mailbox, Rain Gutters
- Has view: Yes
- View description: Pond
- Has water view: Yes
- Water view: Pond
- Waterfront features: Pond, Pond Access
Lot
- Size: 5.88 Acres
- Dimensions: 250 x 174
- Features: Conservation Area, Cul-De-Sac, Oversized Lot, Pasture, Street Dead-End, Zoned for Horses
- Residential vegetation: Trees/Landscaped, Wooded
Details
- Additional structures: Barn(s), Shed(s)
- Parcel number: 5014600207
- Zoning: A3
- Special conditions: None
Construction
Type & style
- Home type: MobileManufactured
- Property subtype: Mobile Home
Materials
- Vinyl Siding
- Foundation: Crawlspace
- Roof: Shingle
Condition
- Completed
- New construction: No
- Year built: 2006
Utilities & green energy
- Sewer: Septic Tank
- Water: Well
- Utilities for property: Cable Connected, Electricity Connected, Sewer Connected, Water Connected
Community & HOA
Community
- Features: Deed Restrictions, Horses Allowed
- Subdivision: COUNTRYSIDE LAKES ADD 01
HOA
- Has HOA: Yes
- HOA fee: $10 monthly
- HOA name: Mark Olszewski
- HOA phone: 815-878-5402
- Pet fee: $0 monthly
Location
- Region: Weirsdale
Financial & listing details
- Price per square foot: $276/sqft
- Tax assessed value: $163,616
- Annual tax amount: $2,056
- Date on market: 10/14/2025
- Cumulative days on market: 56 days
- Listing terms: Cash,Conventional,FHA,VA Loan
- Ownership: Fee Simple
- Total actual rent: 0
- Electric utility on property: Yes
- Road surface type: Paved, Asphalt
- Body type: Double Wide
Estimated market value
Not available
Estimated sales range
Not available
Not available
Price history
Price history
| Date | Event | Price |
|---|---|---|
| 11/30/2025 | Price change | $345,000-1.4%$276/sqft |
Source: | ||
| 10/14/2025 | Listed for sale | $350,000+25%$280/sqft |
Source: | ||
| 12/5/2024 | Sold | $280,000-1.8%$224/sqft |
Source: | ||
| 11/4/2024 | Pending sale | $285,000$228/sqft |
Source: | ||
| 9/4/2024 | Listed for sale | $285,000+163.9%$228/sqft |
Source: | ||
Public tax history
Public tax history
| Year | Property taxes | Tax assessment |
|---|---|---|
| 2024 | $2,056 -3.2% | $70,531 +2.9% |
| 2023 | $2,123 -2.3% | $68,527 +3.4% |
| 2022 | $2,172 -2.3% | $66,305 +6.2% |
Find assessor info on the county website
BuyAbility℠ payment
Est. payment
$2,266/mo
Principal & interest
$1669
Property taxes
$466
Other costs
$131
Climate risks
Neighborhood: 32195
Nearby schools
GreatSchools rating
- 1/10Stanton-Weirsdale Elementary SchoolGrades: PK-5Distance: 4.3 mi
- 4/10Lake Weir Middle SchoolGrades: 6-8Distance: 7.8 mi
- 2/10Lake Weir High SchoolGrades: 9-12Distance: 10.1 mi
- Loading






