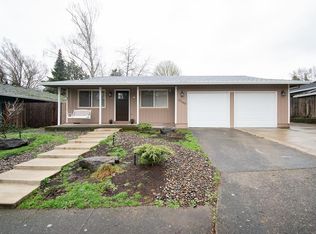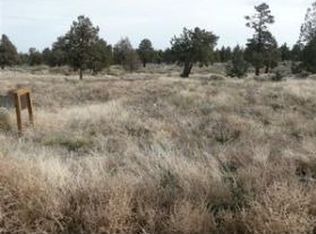Sold
$520,000
17125 SW Sugar Plum Ln, Beaverton, OR 97007
3beds
1,260sqft
Residential, Single Family Residence
Built in 1974
7,405.2 Square Feet Lot
$509,700 Zestimate®
$413/sqft
$2,521 Estimated rent
Home value
$509,700
$484,000 - $540,000
$2,521/mo
Zestimate® history
Loading...
Owner options
Explore your selling options
What's special
Don't miss this rare single-level home conveniently located with easy access to major employers such as Intel and Nike as well as Highway 217! This home features a formal dining room, large living room, updated kitchen, and multiple sliding doors leading to a fully fenced yard with a catio! The large family room is the heart of the home, offering a beautiful fireplace, engineered bamboo flooring, and an abundance of natural light from large windows. Three bedrooms provide flex space for a home office or guest room and the primary suite is complete with an ensuite bathroom.Buyers, take advantage of a 1-0 rate buydown with our preferred lender—enjoy a lower mortgage rate for the first year, saving you money upfront! ???? Ask us for details! Currently a VA Loan- potentially assumable at 2.25% buyer to do due diligence.
Zillow last checked: 8 hours ago
Listing updated: July 31, 2025 at 05:01am
Listed by:
Rachel Delavan 971-276-0158,
Delavan Realty Inc,
Phelan Van Deren 503-936-8815,
Delavan Realty Inc
Bought with:
OR and WA Non Rmls, NA
Non Rmls Broker
Source: RMLS (OR),MLS#: 133128846
Facts & features
Interior
Bedrooms & bathrooms
- Bedrooms: 3
- Bathrooms: 2
- Full bathrooms: 2
- Main level bathrooms: 2
Primary bedroom
- Features: Bathroom, Double Closet, Suite, Wood Floors
- Level: Main
- Area: 196
- Dimensions: 14 x 14
Bedroom 2
- Features: Wood Floors
- Level: Main
- Area: 154
- Dimensions: 14 x 11
Bedroom 3
- Features: Sliding Doors, Wood Floors
- Level: Main
- Area: 121
- Dimensions: 11 x 11
Dining room
- Features: Formal, Sliding Doors, Wood Floors
- Level: Main
- Area: 220
- Dimensions: 22 x 10
Kitchen
- Features: Builtin Range, Dishwasher, Eating Area, Gourmet Kitchen, Pantry, Free Standing Refrigerator, Quartz
- Level: Main
- Area: 136
- Width: 8
Living room
- Features: Fireplace, Formal, Bamboo Floor, Vaulted Ceiling
- Level: Main
- Area: 238
- Dimensions: 17 x 14
Heating
- Forced Air 90, Fireplace(s)
Cooling
- Central Air
Appliances
- Included: Built In Oven, Built-In Range, Dishwasher, Disposal, Free-Standing Refrigerator, Range Hood, Washer/Dryer, Gas Water Heater
Features
- High Ceilings, Quartz, Vaulted Ceiling(s), Formal, Eat-in Kitchen, Gourmet Kitchen, Pantry, Bathroom, Double Closet, Suite
- Flooring: Tile, Wood, Bamboo
- Doors: Sliding Doors
- Windows: Double Pane Windows, Vinyl Frames
- Basement: Crawl Space
- Number of fireplaces: 1
- Fireplace features: Wood Burning
Interior area
- Total structure area: 1,260
- Total interior livable area: 1,260 sqft
Property
Parking
- Total spaces: 2
- Parking features: Driveway, Off Street, Attached
- Attached garage spaces: 2
- Has uncovered spaces: Yes
Accessibility
- Accessibility features: Main Floor Bedroom Bath, One Level, Accessibility
Features
- Levels: One
- Stories: 1
- Patio & porch: Covered Patio, Patio
- Exterior features: Raised Beds, Yard
- Fencing: Fenced
Lot
- Size: 7,405 sqft
- Features: Corner Lot, Level, SqFt 7000 to 9999
Details
- Additional structures: ToolShed
- Parcel number: R162317
- Zoning: RES
Construction
Type & style
- Home type: SingleFamily
- Architectural style: Ranch
- Property subtype: Residential, Single Family Residence
Materials
- T111 Siding, Wood Siding
- Foundation: Concrete Perimeter
- Roof: Composition
Condition
- Resale
- New construction: No
- Year built: 1974
Utilities & green energy
- Gas: Gas
- Sewer: Public Sewer
- Water: Public
Community & neighborhood
Location
- Region: Beaverton
- Subdivision: West Beaverton
Other
Other facts
- Listing terms: Cash,Conventional,FHA,VA Loan
- Road surface type: Paved
Price history
| Date | Event | Price |
|---|---|---|
| 7/31/2025 | Sold | $520,000-0.9%$413/sqft |
Source: | ||
| 3/26/2025 | Pending sale | $524,900$417/sqft |
Source: | ||
| 3/14/2025 | Listed for sale | $524,900+37.4%$417/sqft |
Source: | ||
| 4/19/2018 | Sold | $382,000+1.9%$303/sqft |
Source: | ||
| 3/12/2018 | Pending sale | $375,000$298/sqft |
Source: Keller Williams Realty Sunset Corridor #18502779 | ||
Public tax history
| Year | Property taxes | Tax assessment |
|---|---|---|
| 2024 | $4,430 +6.5% | $234,480 +3% |
| 2023 | $4,161 +3.5% | $227,660 +3% |
| 2022 | $4,021 +3.7% | $221,030 |
Find assessor info on the county website
Neighborhood: Aloha
Nearby schools
GreatSchools rating
- 5/10Errol Hassell Elementary SchoolGrades: K-5Distance: 0.8 mi
- 2/10Mountain View Middle SchoolGrades: 6-8Distance: 0.4 mi
- 5/10Aloha High SchoolGrades: 9-12Distance: 1.1 mi
Schools provided by the listing agent
- Elementary: Errol Hassell
- Middle: Mountain View
- High: Aloha
Source: RMLS (OR). This data may not be complete. We recommend contacting the local school district to confirm school assignments for this home.
Get a cash offer in 3 minutes
Find out how much your home could sell for in as little as 3 minutes with a no-obligation cash offer.
Estimated market value
$509,700
Get a cash offer in 3 minutes
Find out how much your home could sell for in as little as 3 minutes with a no-obligation cash offer.
Estimated market value
$509,700

