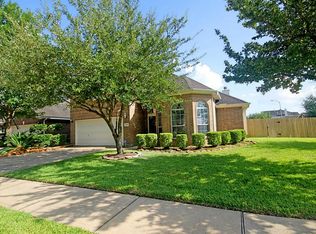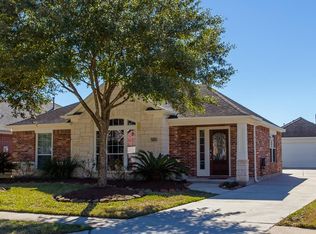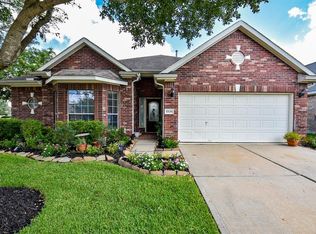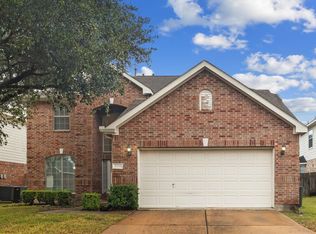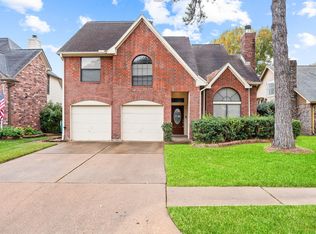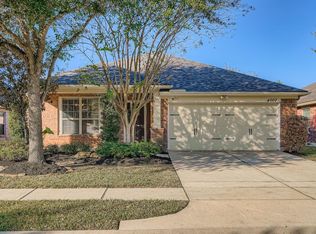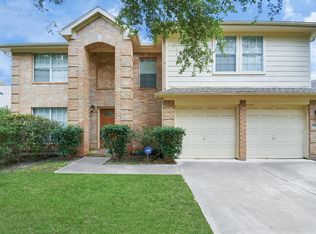Fabulous 1 Story 3 Bedroom + Study, 2 Bath, 2 Car Garage home located on a Cul-de-sac street in the highly accredited Cy-Fair ISD. Update - ROOF REPLACED OCTOBER 2025. Freshly painted and new ceramic wood tile floors in all the wet areas. Enter the front door the Formal Dining Room is complimented by bay style windows. The Study features double doors. The Main Living Area is spacious and is accented by a traditional corner fireplace. The Island kitchen has a Breakfast Bar and is open to the family room. Extensive cabinets and countertops, a desk area, along with gas stove, microwave, disposal and refrigerator is included. Eating area is complimented by a window seat. Large Primary Bedroom easily accommodates a king-sized suite and features a coffered ceiling. Spa-like Primary Bath has his and hers vanities, a jetted tub and a separate shower. This split plan has 2 secondary bedrooms that are large enough for queen sized beds. Relax on the backyard patio.
For sale
$315,000
17127 Sheffield Pines Ln, Houston, TX 77095
3beds
2,149sqft
Est.:
Single Family Residence
Built in 2005
6,599.34 Square Feet Lot
$310,700 Zestimate®
$147/sqft
$66/mo HOA
What's special
Traditional corner fireplaceBackyard patioFreshly paintedFormal dining roomSplit planDesk areaBay style windows
- 4 days |
- 170 |
- 5 |
Zillow last checked: 8 hours ago
Listing updated: December 18, 2025 at 12:02pm
Listed by:
Marlene Foad TREC #0470174 281-686-4444,
RE/MAX Universal
Source: HAR,MLS#: 83732586
Tour with a local agent
Facts & features
Interior
Bedrooms & bathrooms
- Bedrooms: 3
- Bathrooms: 2
- Full bathrooms: 2
Rooms
- Room types: Den
Primary bathroom
- Features: Full Secondary Bathroom Down, Primary Bath: Double Sinks, Primary Bath: Jetted Tub, Primary Bath: Separate Shower, Secondary Bath(s): Tub/Shower Combo, Vanity Area
Kitchen
- Features: Breakfast Bar, Kitchen Island, Kitchen open to Family Room, Pantry
Heating
- Natural Gas
Cooling
- Ceiling Fan(s), Electric
Appliances
- Included: Disposal, Dryer, Refrigerator, Washer, Freestanding Oven, Microwave, Gas Range, Dishwasher
- Laundry: Electric Dryer Hookup, Gas Dryer Hookup, Washer Hookup
Features
- High Ceilings, All Bedrooms Down, Primary Bed - 1st Floor, Split Plan
- Flooring: Carpet, Tile
- Windows: Insulated/Low-E windows
- Number of fireplaces: 1
- Fireplace features: Gas, Wood Burning
Interior area
- Total structure area: 2,149
- Total interior livable area: 2,149 sqft
Property
Parking
- Total spaces: 2
- Parking features: Attached, Garage Door Opener, Double-Wide Driveway
- Attached garage spaces: 2
Features
- Stories: 1
- Has spa: Yes
- Fencing: Back Yard
Lot
- Size: 6,599.34 Square Feet
- Features: Subdivided, 0 Up To 1/4 Acre
Details
- Parcel number: 1242340020025
Construction
Type & style
- Home type: SingleFamily
- Architectural style: Traditional
- Property subtype: Single Family Residence
Materials
- Brick, Cement Siding, Wood Siding
- Foundation: Slab
- Roof: Composition
Condition
- New construction: No
- Year built: 2005
Utilities & green energy
- Water: Water District
Green energy
- Energy efficient items: Thermostat
Community & HOA
Community
- Subdivision: Sheffield Estates
HOA
- Has HOA: Yes
- Amenities included: Playground, Pool
- HOA fee: $792 annually
Location
- Region: Houston
Financial & listing details
- Price per square foot: $147/sqft
- Tax assessed value: $307,804
- Annual tax amount: $7,358
- Date on market: 12/18/2025
- Listing terms: Cash,Conventional,FHA
- Ownership: Full Ownership
- Road surface type: Concrete, Curbs
Estimated market value
$310,700
$295,000 - $326,000
$2,371/mo
Price history
Price history
| Date | Event | Price |
|---|---|---|
| 7/9/2025 | Price change | $315,000-3.1%$147/sqft |
Source: | ||
| 5/19/2025 | Listed for sale | $325,000$151/sqft |
Source: | ||
Public tax history
Public tax history
| Year | Property taxes | Tax assessment |
|---|---|---|
| 2025 | -- | $307,804 +2% |
| 2024 | $2,283 +3.3% | $301,845 -6.1% |
| 2023 | $2,210 +12.9% | $321,594 +13.9% |
Find assessor info on the county website
BuyAbility℠ payment
Est. payment
$2,127/mo
Principal & interest
$1531
Property taxes
$420
Other costs
$176
Climate risks
Neighborhood: 77095
Nearby schools
GreatSchools rating
- 6/10Holmsley Elementary SchoolGrades: PK-5Distance: 0.4 mi
- 7/10Aragon Middle SchoolGrades: 6-8Distance: 1.2 mi
- 6/10Langham Creek High SchoolGrades: 9-12Distance: 0.6 mi
Schools provided by the listing agent
- Elementary: Holmsley Elementary School
- Middle: Aragon Middle School
- High: Langham Creek High School
Source: HAR. This data may not be complete. We recommend contacting the local school district to confirm school assignments for this home.
- Loading
- Loading
