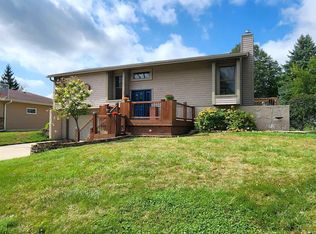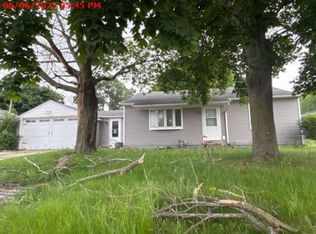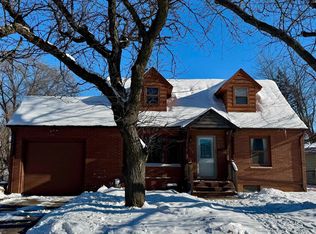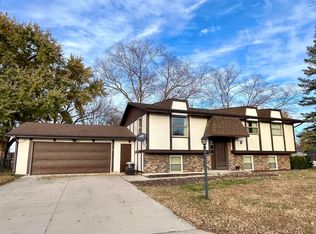A RANCH WITH THE SPACE THAT'S A SURE-FIRE ACE! THE BRICK FACADE IS JUST THE BEGINNING OF THIS HOME'S STORY! Centrally located, making it easy to get to the grocery store, restaurant, clinic, & gas station in just minutes! New roof in 2022 and all new windows except in the living and formal dining room. WOW - check out that enormous living room featuring huge picture windows & decorative brick fireplace wall! More large windows overlook the backyard from the roomy formal dining area. Kitchen-dining combo offer simplicity and convenience while preparing meals. Two bedrooms opposite the dining room and full bath includes a separate shower; the third bedroom is adjacent to the 1/2 bath. You will be blown away by the lower level: rec room at the bottom of the stairs, enormous living room with brick fireplace and possible 4th bedroom opportunity, oversized utility/laundry/storage room, and separate storage room with shelving. Are you ready to take the next journey? Your timeless home awaits.
Pending
$238,000
1713 4th St SW, Mason City, IA 50401
3beds
2baths
2,453sqft
Est.:
Single Family Residence
Built in 1957
0.33 Acres Lot
$229,600 Zestimate®
$97/sqft
$-- HOA
What's special
Brick facadeRoomy formal dining areaHuge picture windowsKitchen-dining comboDecorative brick fireplace wallBrick fireplace
- 112 days |
- 63 |
- 1 |
Zillow last checked: 8 hours ago
Listing updated: November 26, 2025 at 10:09am
Listed by:
JENNA SHERIFF 641-420-1955,
Jane Fischer & Associates Llc
Source: Greater Mason BOR,MLS#: 250596
Facts & features
Interior
Bedrooms & bathrooms
- Bedrooms: 3
- Bathrooms: 2
- Main level bathrooms: 2
- Main level bedrooms: 3
Bedroom 1
- Level: Main
- Area: 192
- Dimensions: 16 x 12
Bedroom 2
- Level: Main
- Area: 196
- Dimensions: 14 x 14
Bedroom 3
- Level: Main
- Area: 144
- Dimensions: 12 x 12
Bathroom 1
- Features: Shower, Tub
Dining room
- Features: Formal Dining, KIT/DR Combo
- Level: Main
- Area: 168
- Dimensions: 14 x 12
Family room
- Description: Gas FP & poss 4th BR
- Level: Lower
- Area: 616
- Dimensions: 28 x 22
Kitchen
- Description: Appliances stay
- Level: Main
- Area: 64
- Dimensions: 8 x 8
Living room
- Description: Huge windows & Gas FP
- Level: Main
- Area: 384
- Dimensions: 24 x 16
Heating
- Forced Air, Natural Gas
Cooling
- Central Air
Appliances
- Included: Dishwasher, Electric Range, Microwave, Refrigerator
Features
- Ceiling Fan(s), Natural Wood
- Flooring: Ceramic Tile, Carpet, Laminate
- Windows: Double Hung
- Basement: Full,Partially Finished,Sump Pump
- Has fireplace: Yes
- Fireplace features: Two or More, Gas Log
Interior area
- Total structure area: 3,456
- Total interior livable area: 2,453 sqft
Property
Parking
- Total spaces: 2
- Parking features: Attached, Garage Door Opener, Concrete
- Attached garage spaces: 2
Features
- Levels: One
- Patio & porch: Deck
- Exterior features: Sidewalks, Storage
Lot
- Size: 0.33 Acres
- Dimensions: 100 x 169 x 114
Details
- Additional structures: Storage
- Parcel number: 070840200600
- Zoning description: RG/GENERAL RES
Construction
Type & style
- Home type: SingleFamily
- Architectural style: Ranch
- Property subtype: Single Family Residence
Materials
- Brick
- Foundation: Poured
- Roof: Asphalt
Condition
- Year built: 1957
Utilities & green energy
- Sewer: CITY
- Water: Public
Community & HOA
Community
- Subdivision: IA
Location
- Region: Mason City
Financial & listing details
- Price per square foot: $97/sqft
- Tax assessed value: $233,070
- Annual tax amount: $3,126
- Date on market: 8/20/2025
Estimated market value
$229,600
$218,000 - $241,000
$1,642/mo
Price history
Price history
| Date | Event | Price |
|---|---|---|
| 11/26/2025 | Pending sale | $238,000$97/sqft |
Source: | ||
| 11/12/2025 | Contingent | $238,000$97/sqft |
Source: | ||
| 8/20/2025 | Listed for sale | $238,000-4.4%$97/sqft |
Source: | ||
| 7/13/2025 | Listing removed | $249,000$102/sqft |
Source: | ||
| 7/3/2025 | Listed for sale | $249,000$102/sqft |
Source: | ||
Public tax history
Public tax history
| Year | Property taxes | Tax assessment |
|---|---|---|
| 2024 | $3,136 -6.8% | $227,620 |
| 2023 | $3,366 -4.6% | $227,620 +24.9% |
| 2022 | $3,528 +0.4% | $182,270 +4.2% |
Find assessor info on the county website
BuyAbility℠ payment
Est. payment
$1,304/mo
Principal & interest
$923
Property taxes
$298
Home insurance
$83
Climate risks
Neighborhood: 50401
Nearby schools
GreatSchools rating
- 8/10Hoover Elementary SchoolGrades: PK-4Distance: 0.9 mi
- 6/10John Adams Middle SchoolGrades: 7-8Distance: 3 mi
- 4/10Mason City High SchoolGrades: 9-12Distance: 3.1 mi
Schools provided by the listing agent
- District: Mason City
Source: Greater Mason BOR. This data may not be complete. We recommend contacting the local school district to confirm school assignments for this home.
- Loading




